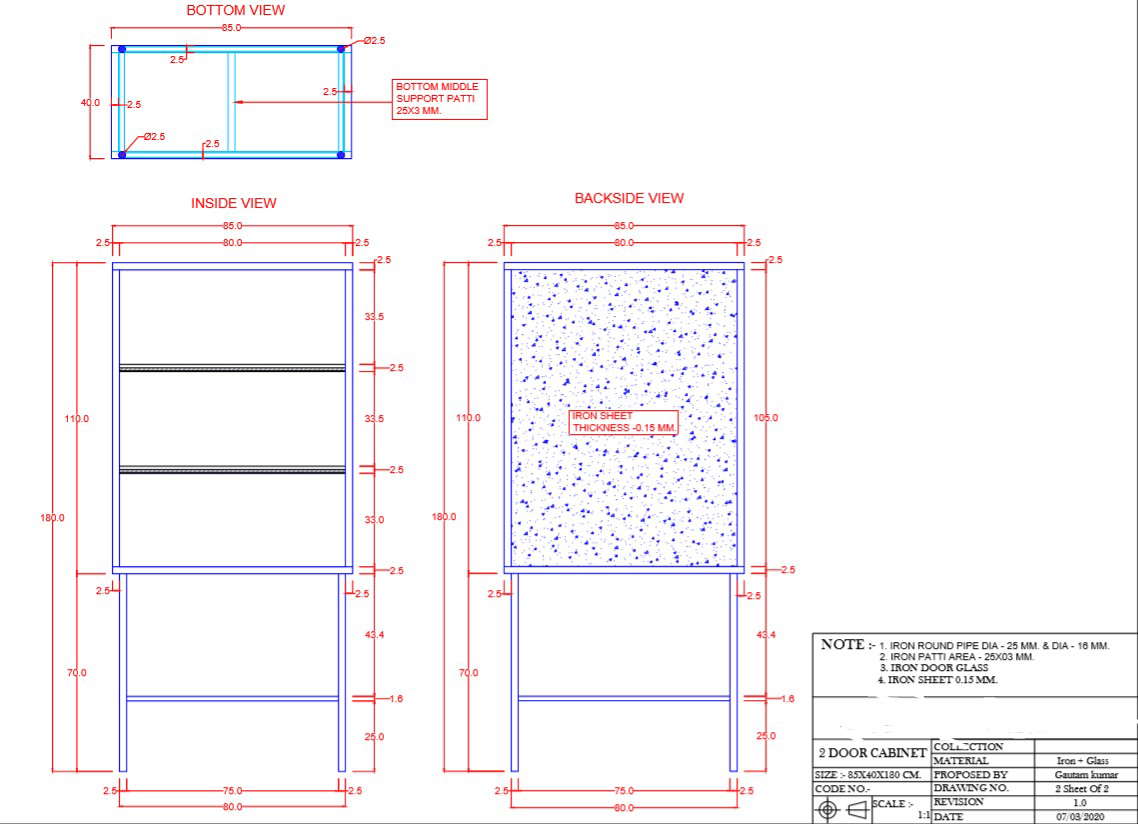2 Door Cabinet Iron With Glass For PDF File
Description
2 Door Cabinet Iron With Glass For PDF File. this include bottom view,inside view and back side view with iron sheet thickness,bottom middle support pattision and dimension detail with download file

