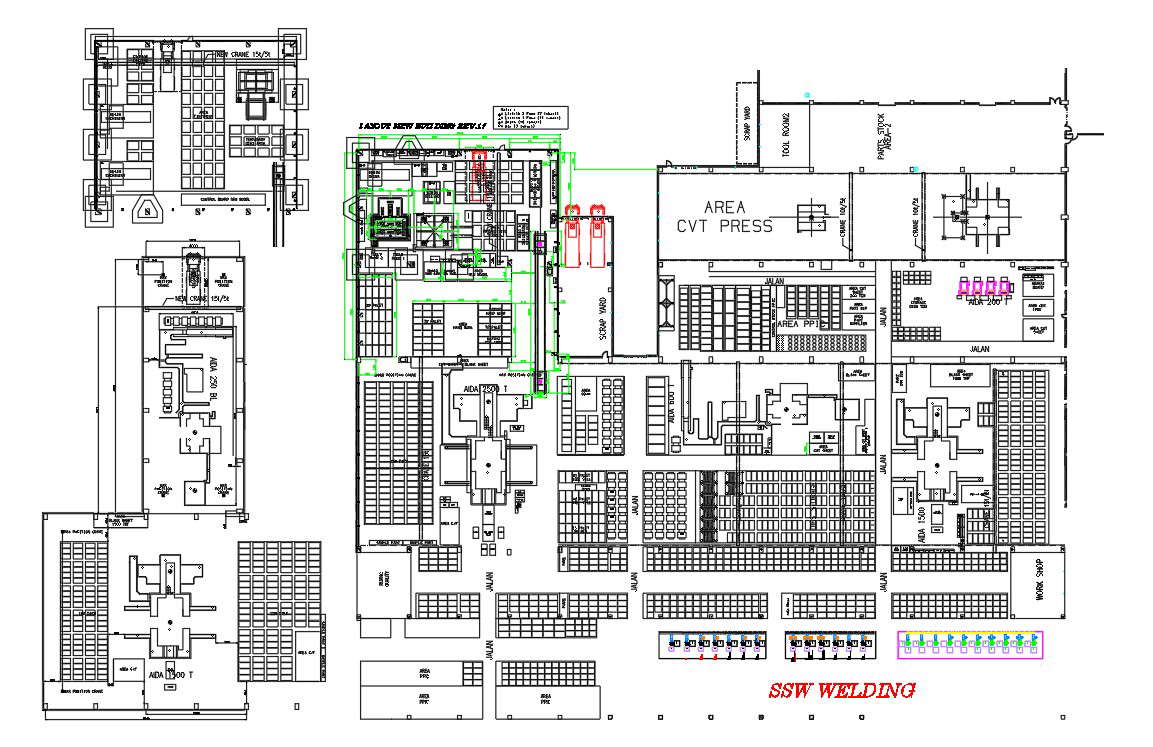Industrial Plant Layout Plan AutoCAD File
Description
2d CAD drawing of industrial plant layout plan design that shows a transportation truck delivery for raw material, storage room, manufacture plant and admin office design. download industrial plant design DWG file.

