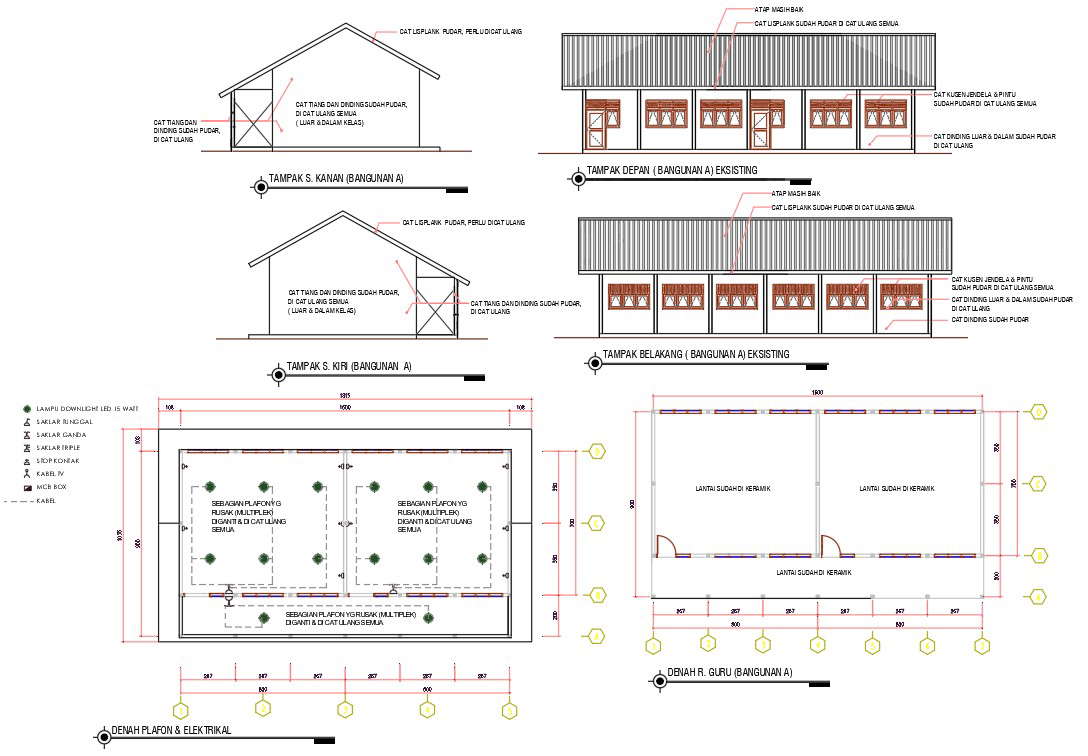Single Storey Duplex House Project AutoCAD File
Description
The residence duplex house floor plan and electrical wiring layout plan design with dimension detail. also has section and elevation design with description detail. download roof house building design DWG file.
File Type:
DWG
Category::
Architecture
Sub Category::
House Plan
type:

