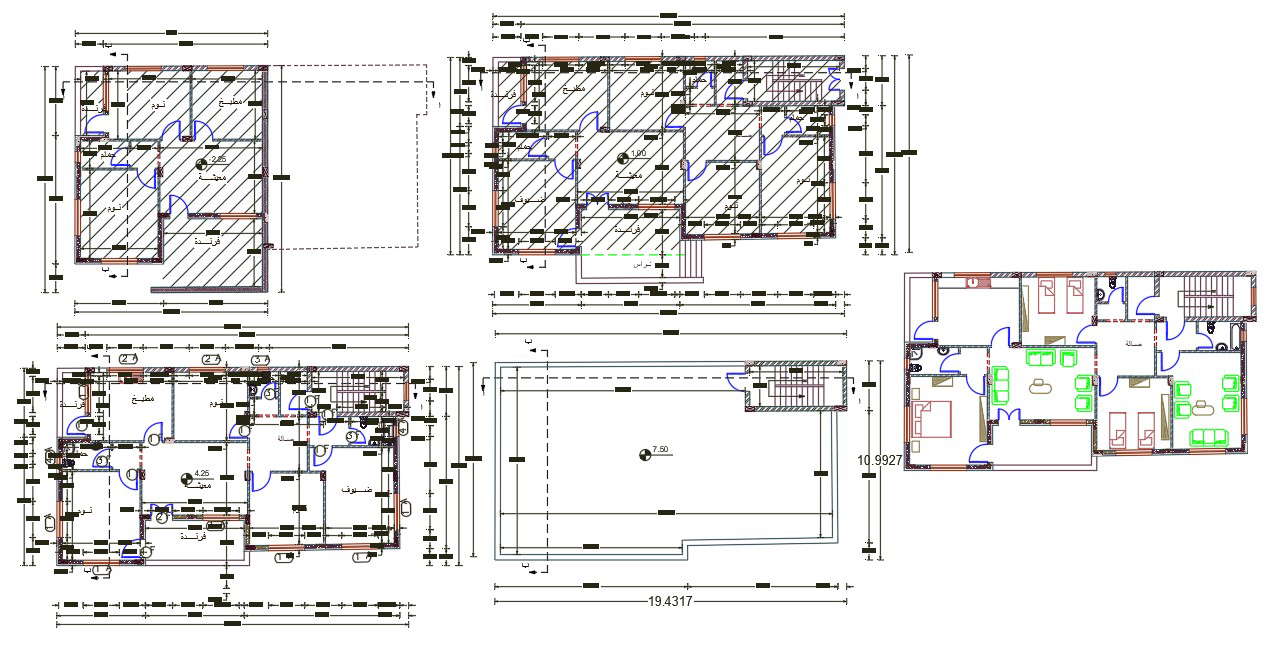36 X 63 Feet House Furniture Layout Plan DWG File
Description
36 by 63 feet plot size for architecture AutoCAD house furniture layout plan CAD drawing includes 3 BHK house plan with window marking and dimension detail. download 2268 square feet house plan drawing DWG file.

