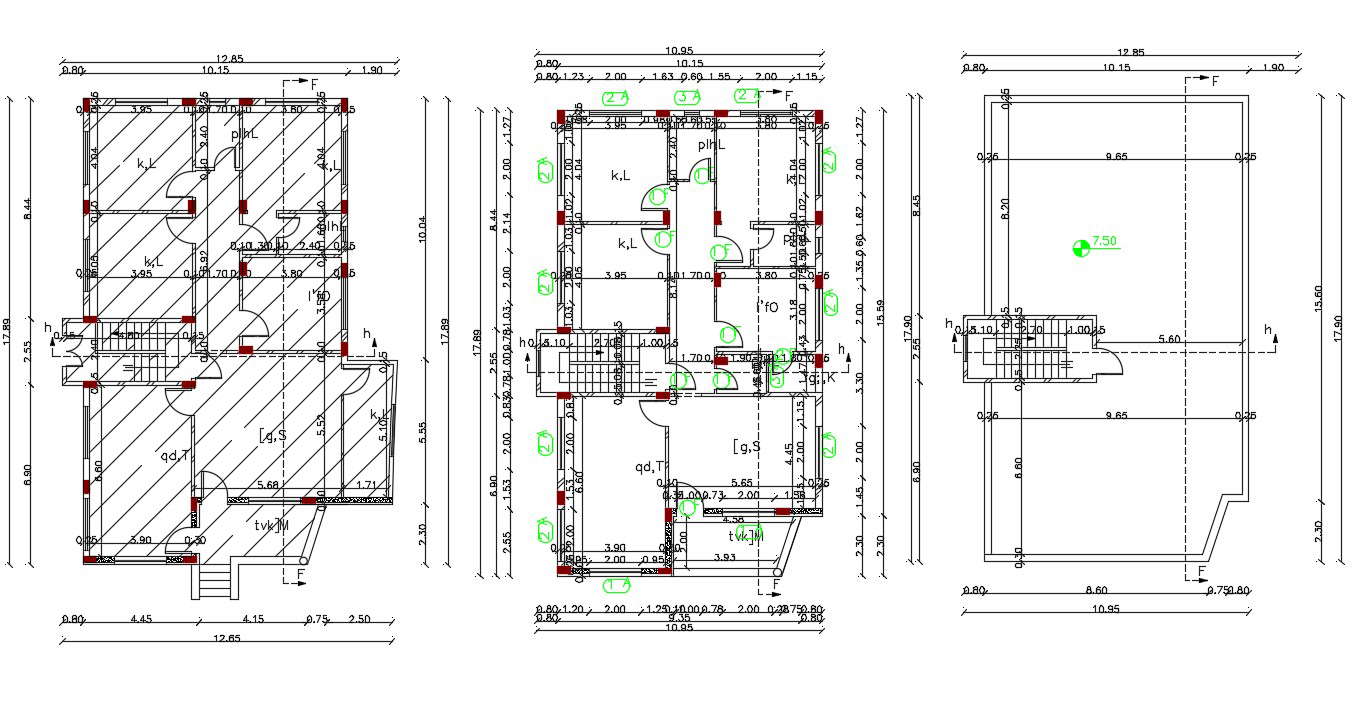42' X 58' AutoCAD House Plan DWG File (270 Sq Yd)
Description
42 by 58 feet plot size for south-facing 3 BHK house ground floor and first-floor plan with terrace plan design includes column layout plan, door and window annotation. download (270 Sq Yd) 3 BHK house plan design DWG file.

