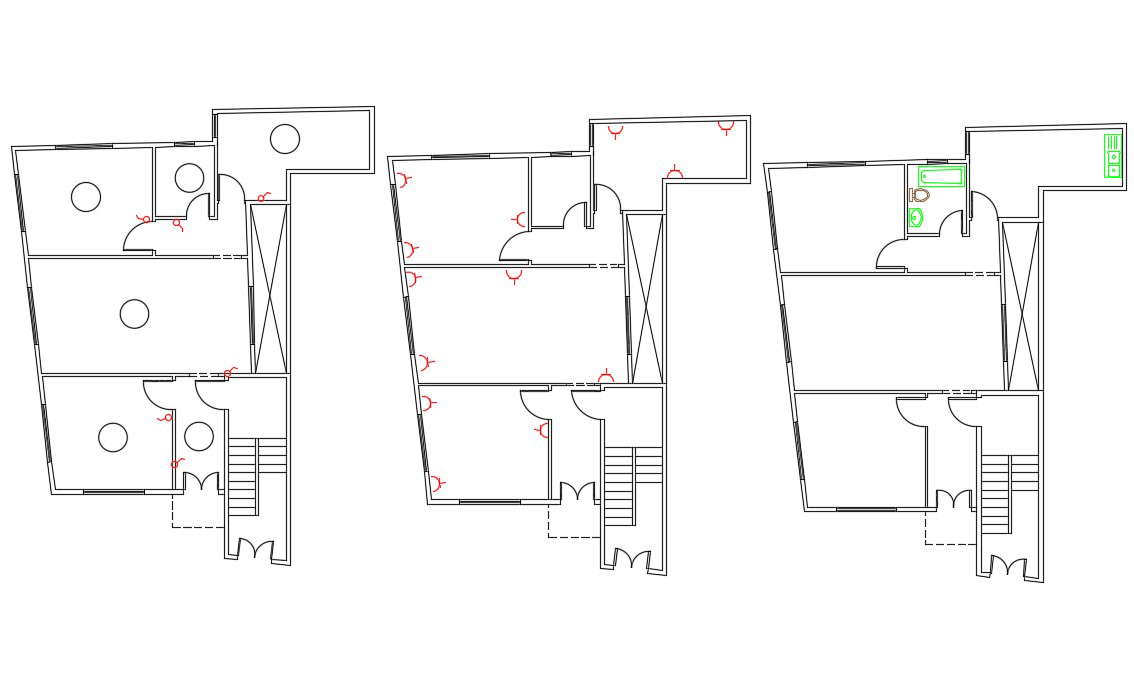AutoCAD House Electrical Layout Plan DWG File
Description
40 by 52 feet of architecture 2 BHK house electrical plan design that shows ceiling light point, switches and socket detail. download 2 BHK house electrical layout plan with sanitary ware detail DWG file.

