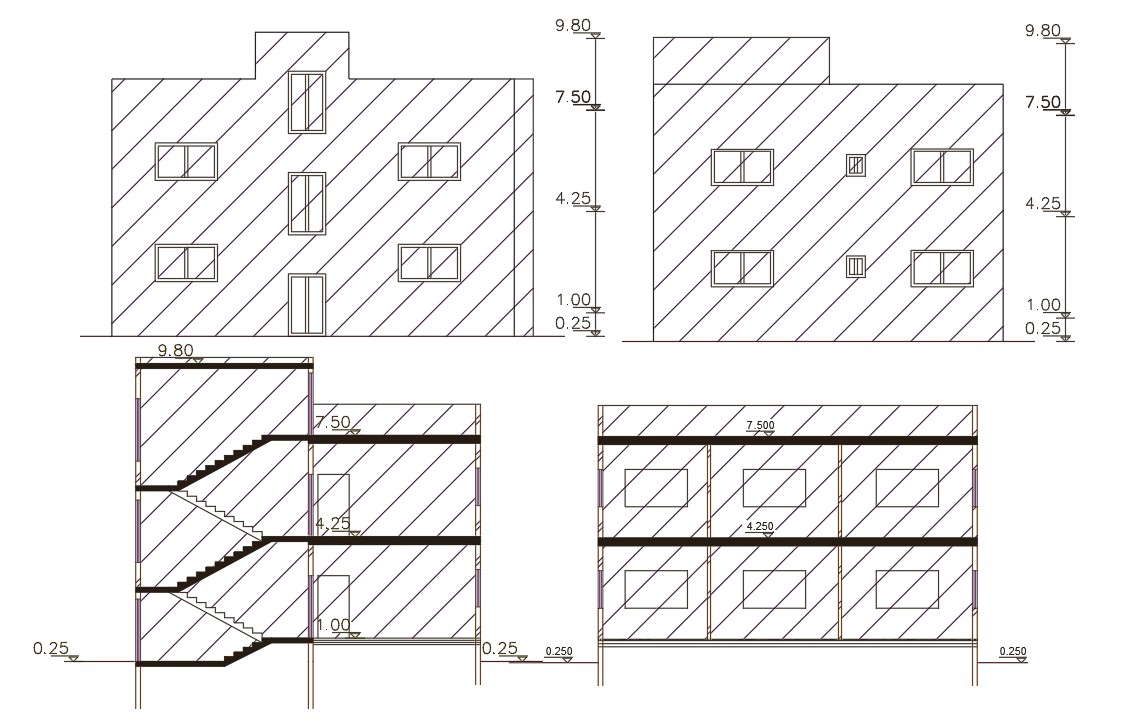1500 Sq Ft House Building Design AutoCAD File
Description
2 BHK residence house building section drawing and elevation design that shows front view and side view with dimension detail and some AutoCAD hatching design for improve the CAD presentation.

