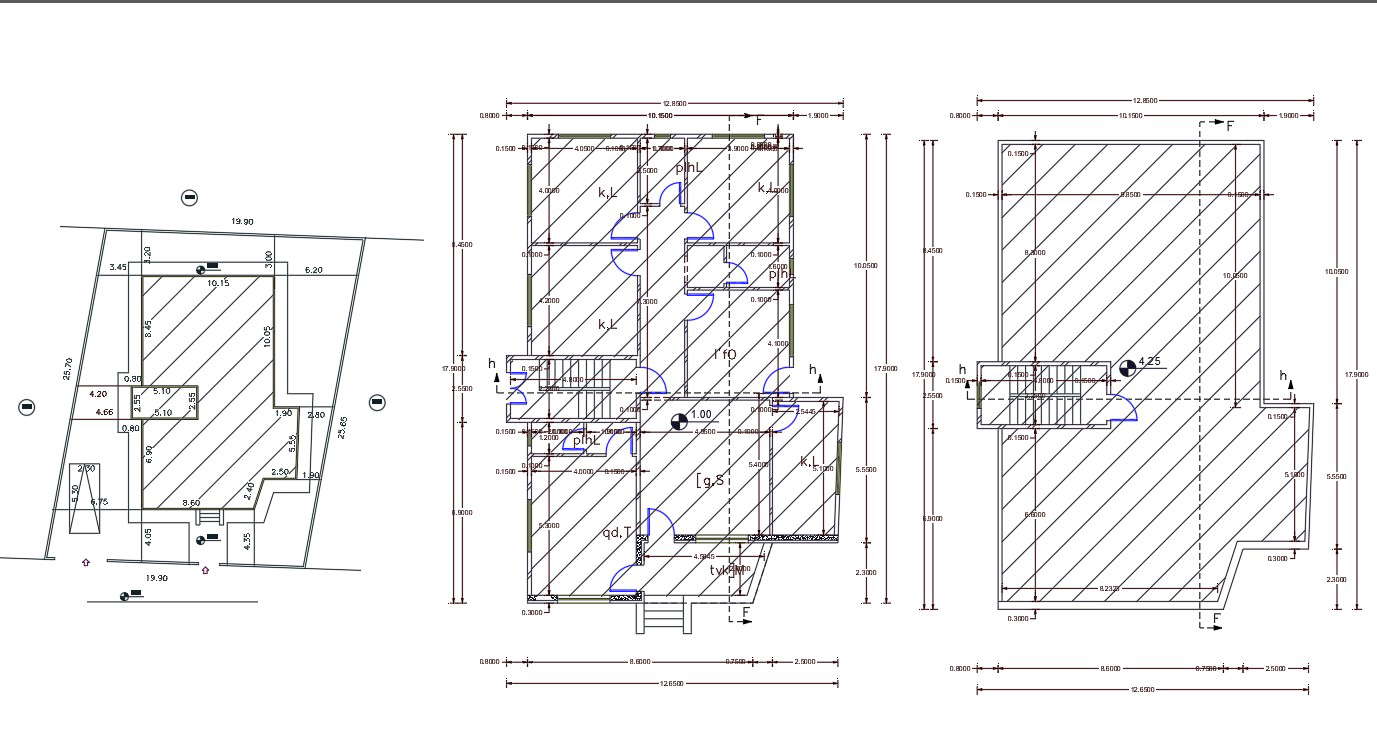40' X 55' House Floor Plan Design DWG File
Description
40 X 55 feet plot size architecture house ground floor plan and terrace plan design CAD drawing that shows the spacious 4 bedrooms, kitchen, drawing room and living area with all dimension detail. the master plan includes 2200 square feet plot size accommodate 1 big car parking space and compound wall design.

