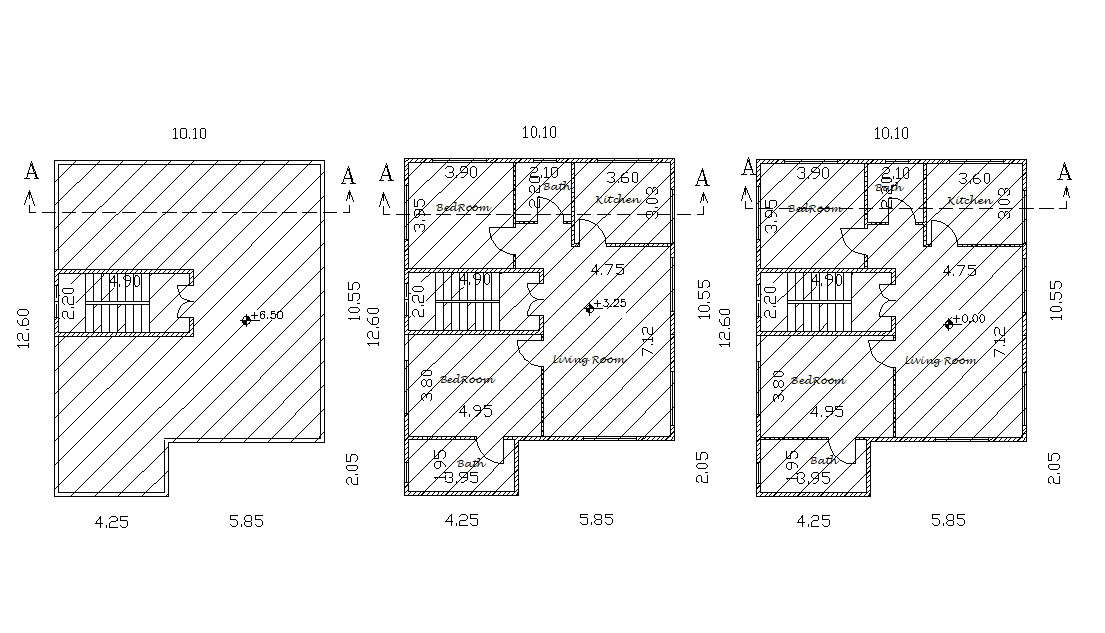32 X 40 House Plan For 2 bedrooms AutoCAD Drawing
Description
this is 2 storey residence house ground floor and first-floor plan design with dimension detail that shows 2 bedrooms, kitchen, and living room. download AutoCAD house plan design DWG file.

