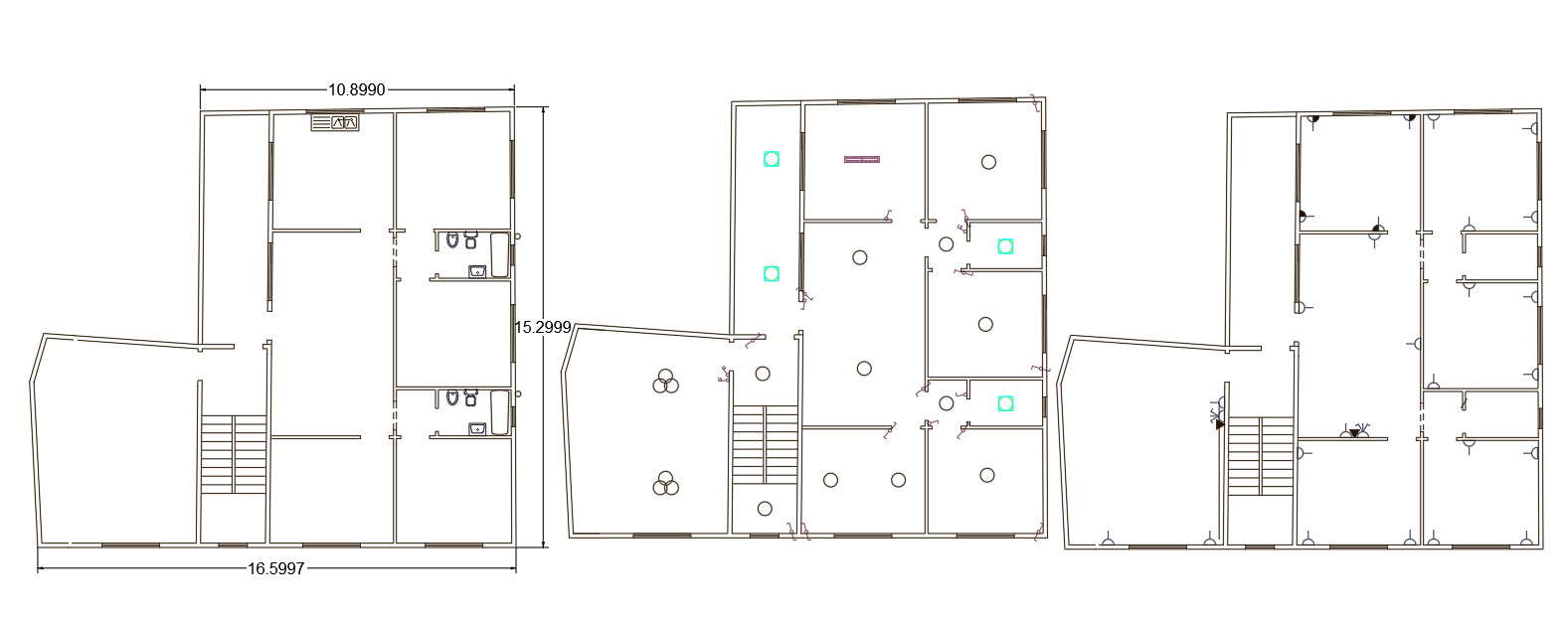3 BHK Apartment Electrical Layout Plan Design
Description
3 BHK apartment electrical layout plan design that shows ceiling light point and switches marking for proper installation of wiring plan design. download apartment electrical layout plan design DWG file.

