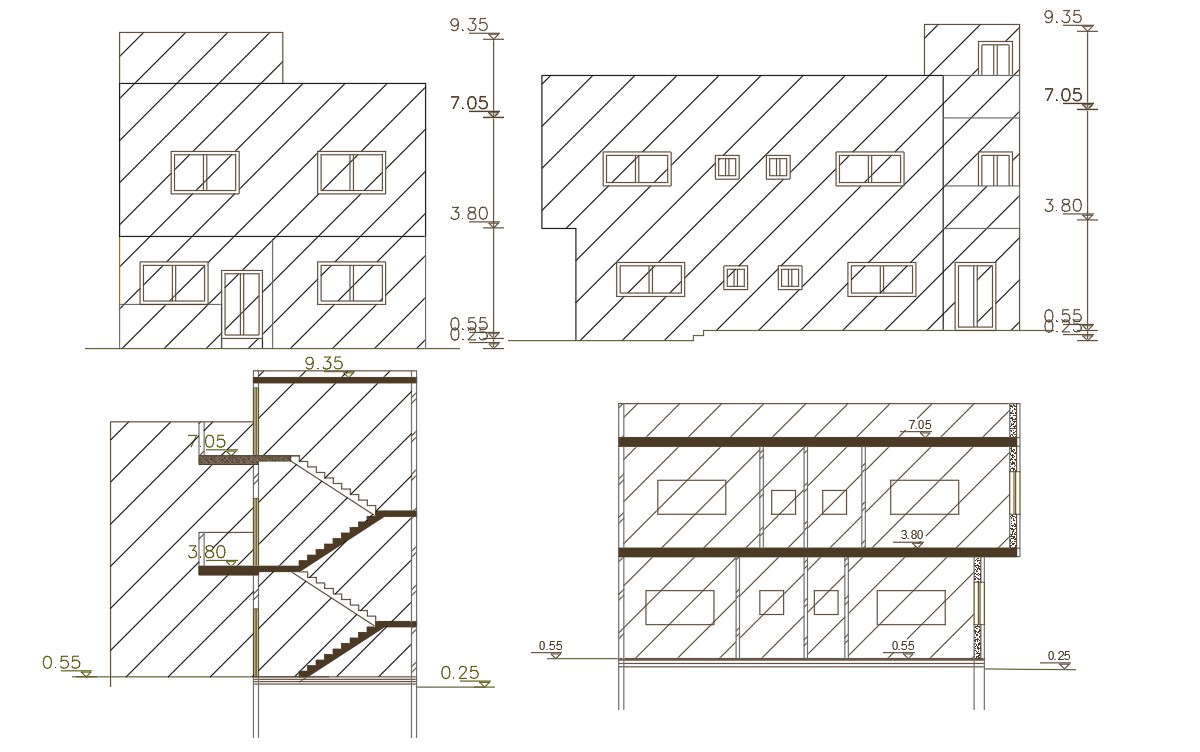150 Square Yard House Building Design DWG File
Description
1350 square feet AutoCAD house 2 storey building front and side view sectional elevation design that shows staircase and slab design. download 30 feet width and 45 feet depth of house building design DWG file.

