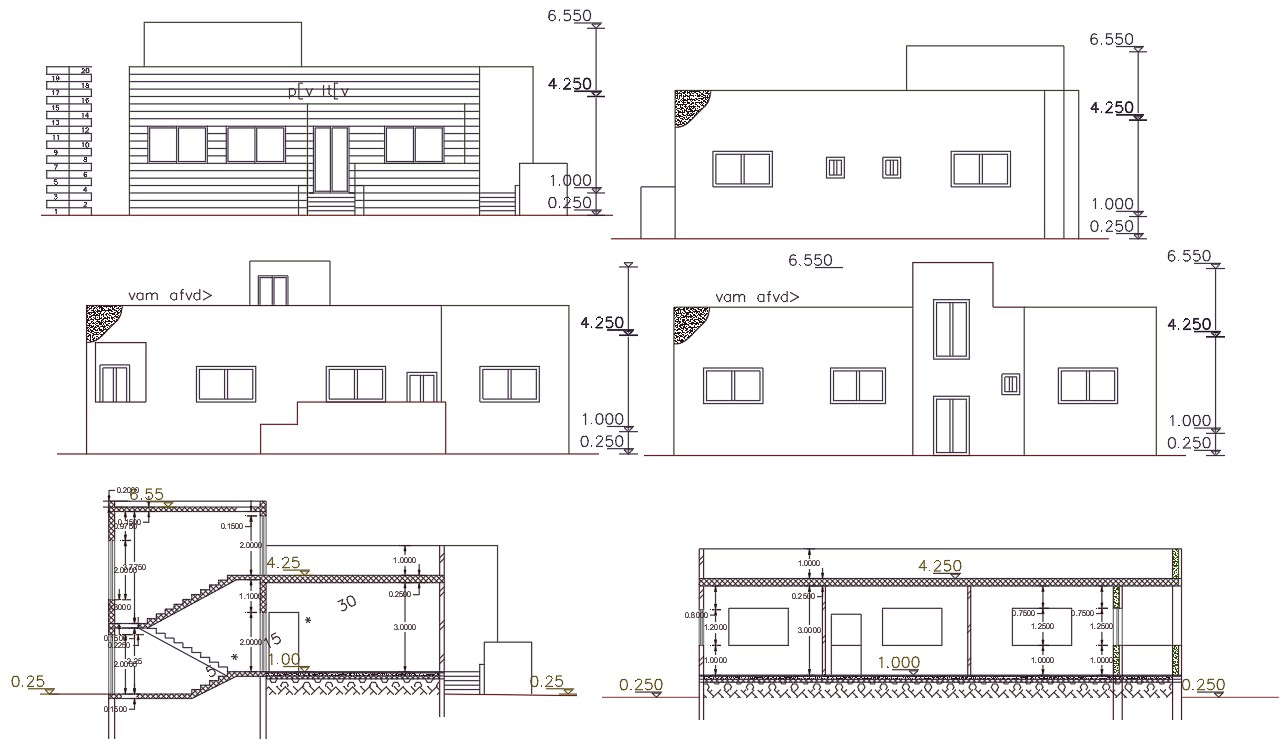2100 Sq Ft House Building Design DWG File
Description
2D CAD drawing of 3 BHK house building sectional elevation design that shows single storey floor level detail, RCC staircase and slab with all margin dimension detail. download 2100 Sq Ft house building design DWG file.

