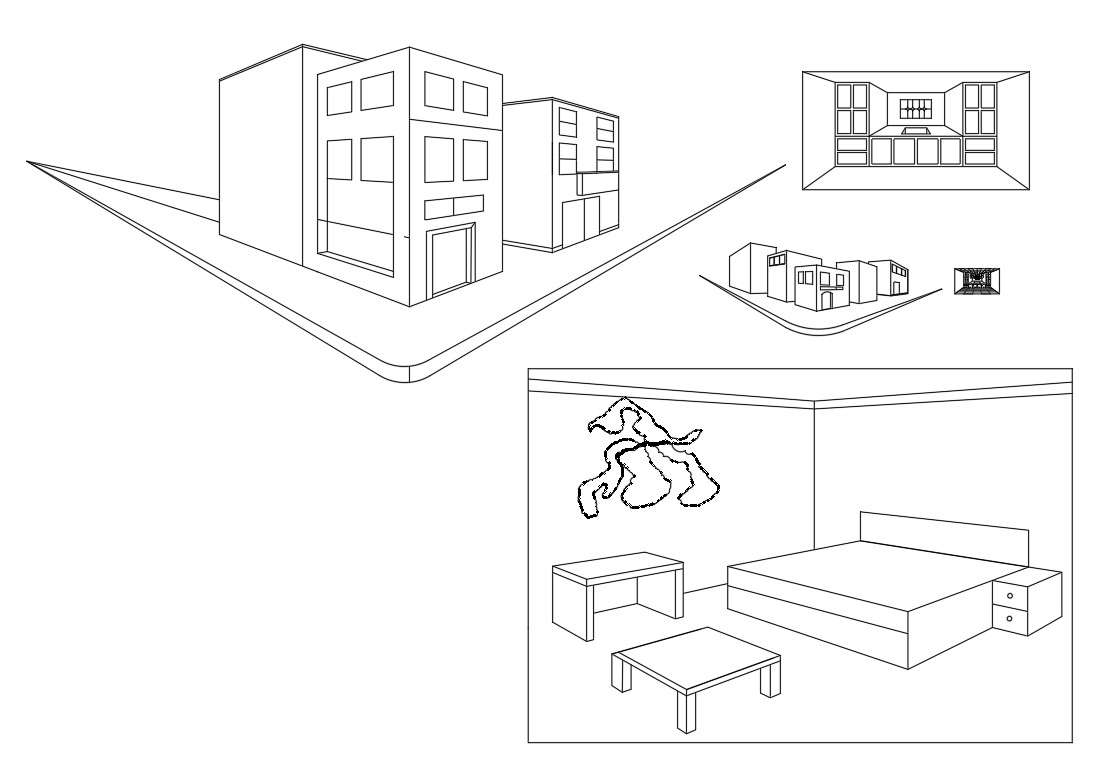One Point Perspective
Description
This Drawing is Basically a view from one point of space of a side of room, for ex, kitchen. , This Autocad will also have some 2 pint perspective drawings , you can refer them to have your concepts cleared about this topic.
thank you guys hope you like the creativity. i ll upload more such photos and autocad files.


