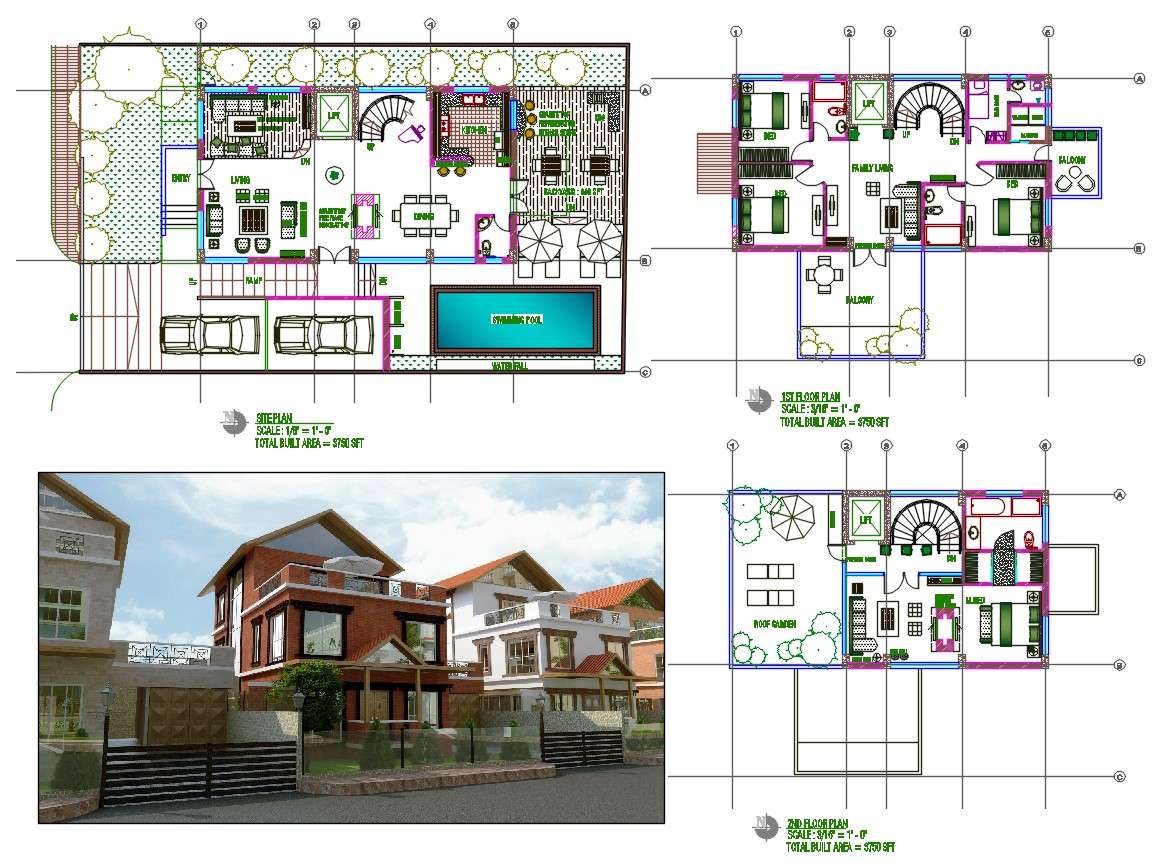
3 storey house Futniyure Layout plan CAD drawing shows 4 BHK luxurious house with swimming pool and garden design. also has 2 car parking porch area, lift and staircase facility. Download architecture house plan with get more detail of total built area 3750 SFT.