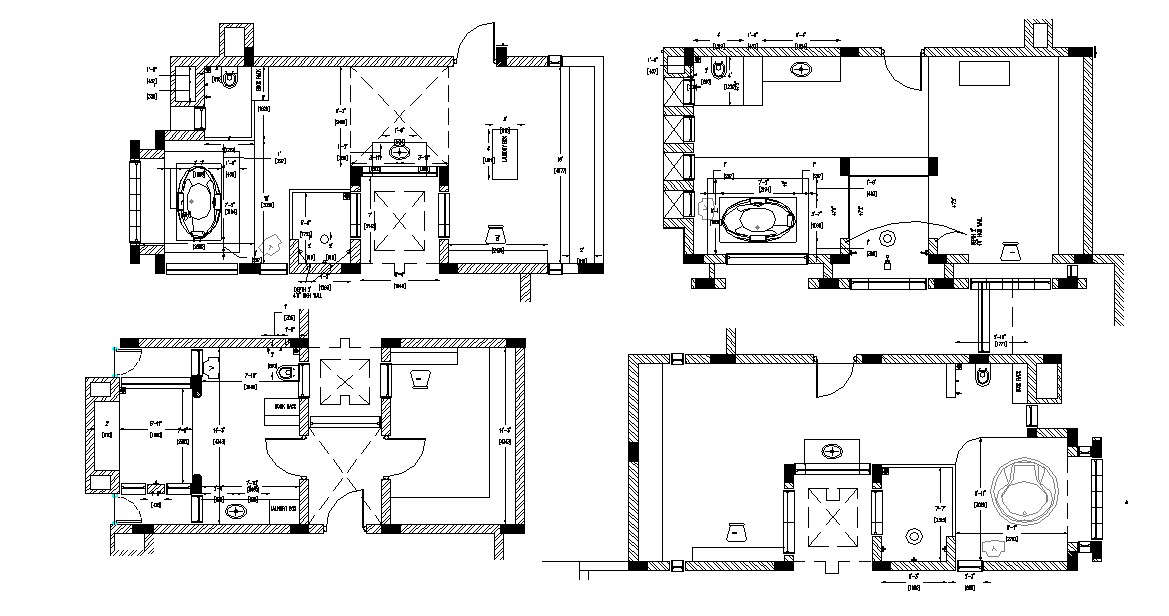Residential Bungalow Plan In DWG File
Description
Residential Bungalow Plan In DWG File it includes ground floor layout, first-floor layout, terrace layout it also includes kitchen, drawing room, dining room, bedrooms, toilets, bathroom, parking area.

