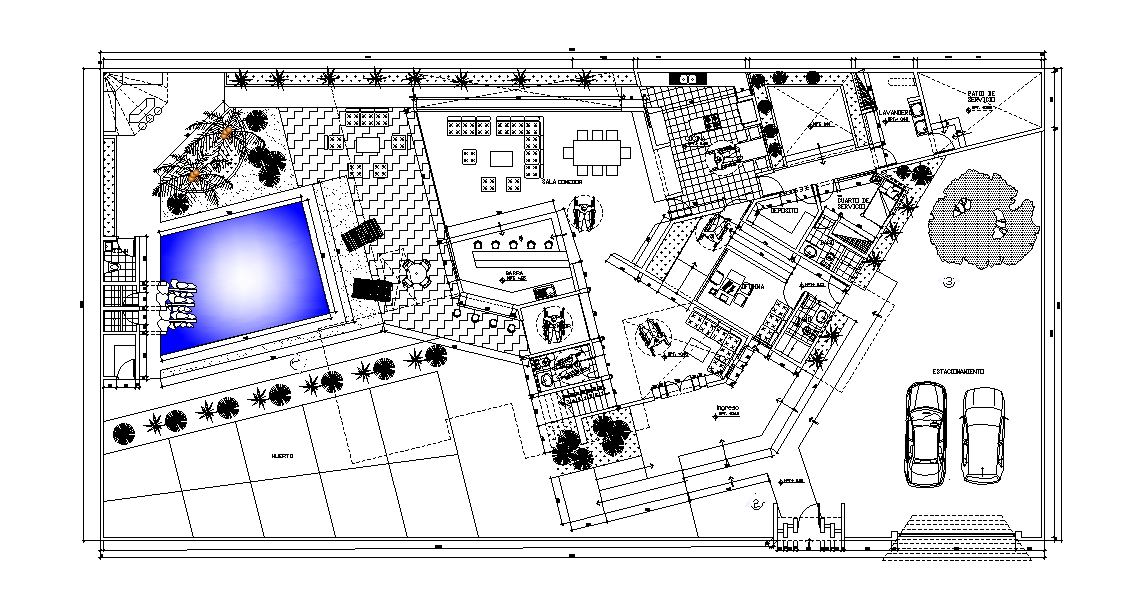
The villa master plan AutoCAD drawing that shows bedrooms, kitchen, drawing room, living area, bar counter, swimming pool, bathroom, compound wall, and 2 big car parking area with all dimension detail. the total 40X20 meter plot size for house project dwg file. Thanks for downloading the file and another CAD program from the cadbull.com website.