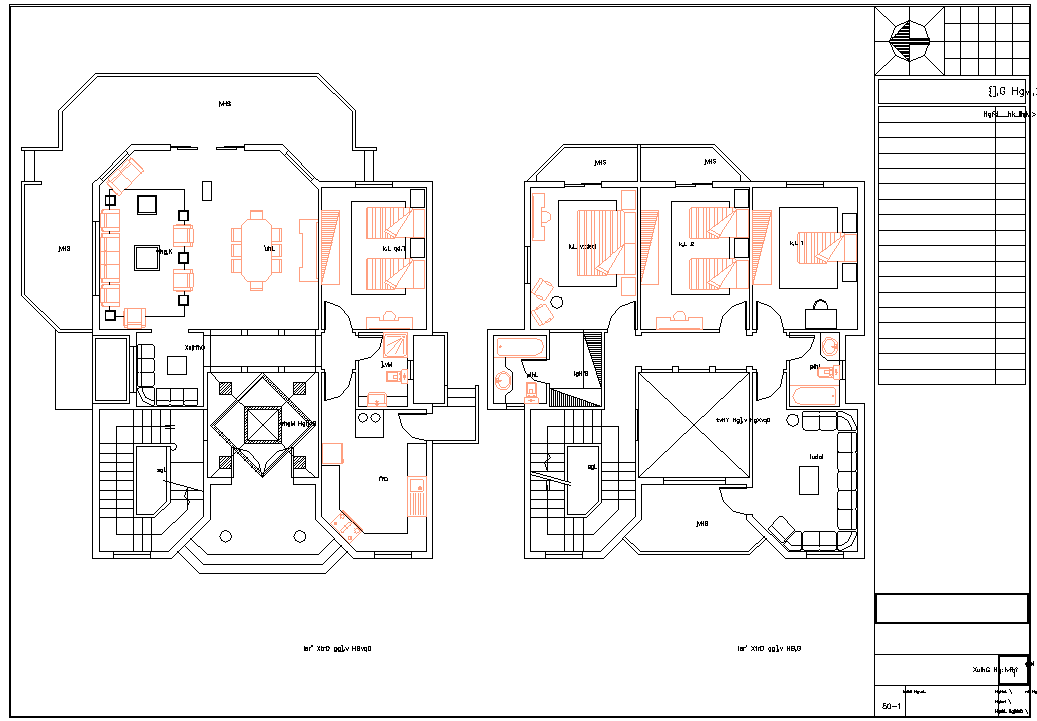Interior design bungalows plan
Description
Interior design bungalows plan Download file. Bungalows are very convenient for the homeowner in that all living areas are on a single-story and there are no stairs between living areas.Interior design bungalows plan DWG.


