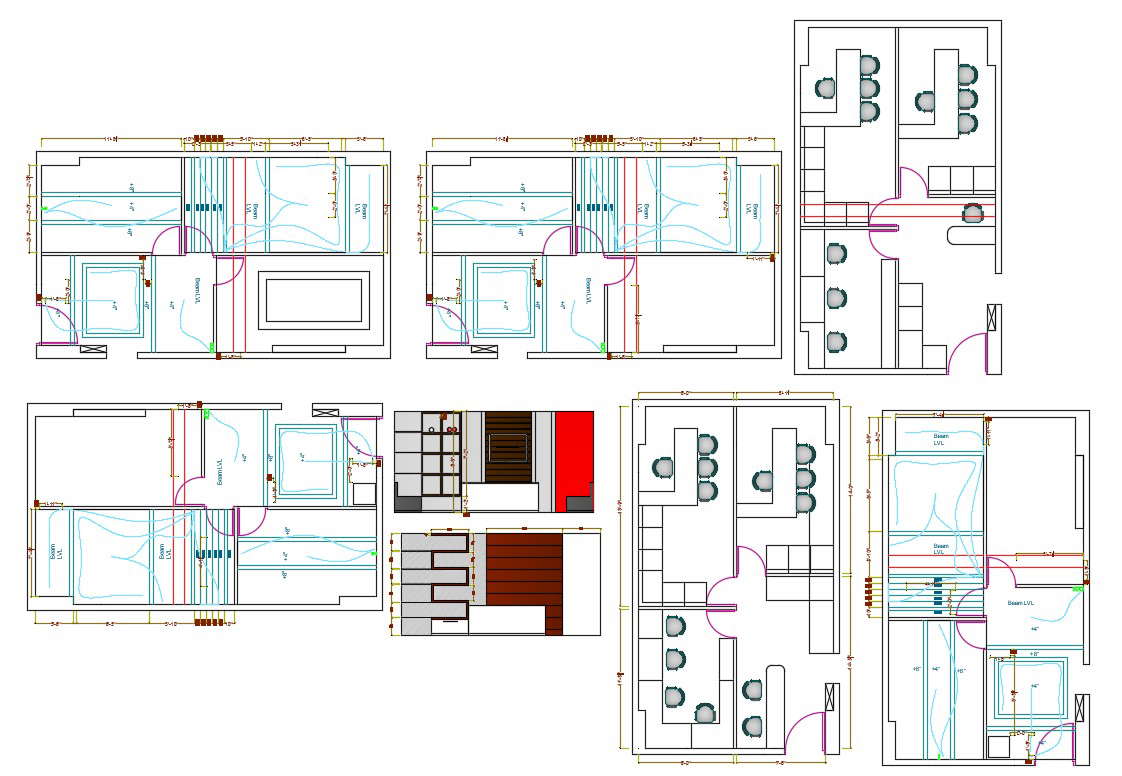
2D CAD Drawing Office Furniture Layout Plan With Ceiling Design AutoCAD File; this is the office furniture layout plan, in this plan main waiting for the area, reception area, two cabins, staff working space, ceiling design layout and wall elevation in it, this is the CAD file.