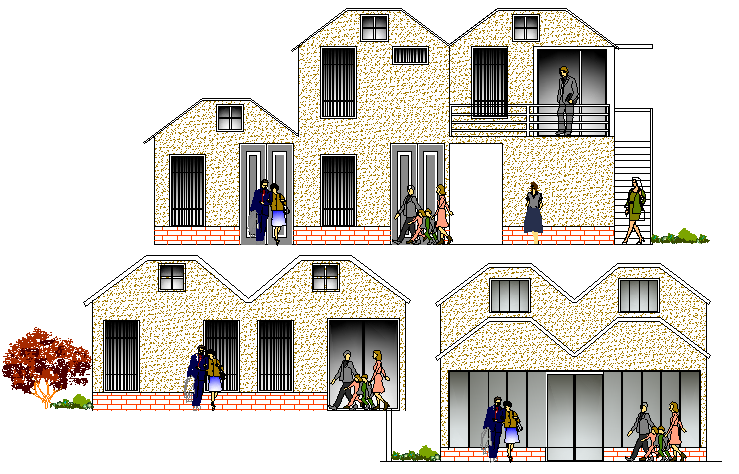News paper center office full elevation details dwg file
Description
News paper center office full elevation details dwg file.
News paper center office full elevation details that includes a detailed view of front elevation, back elevation, side elevations, balcony, doors and windows view, roof view, staircase view, tree view, human blocks and much more of news paper office elevation details.

