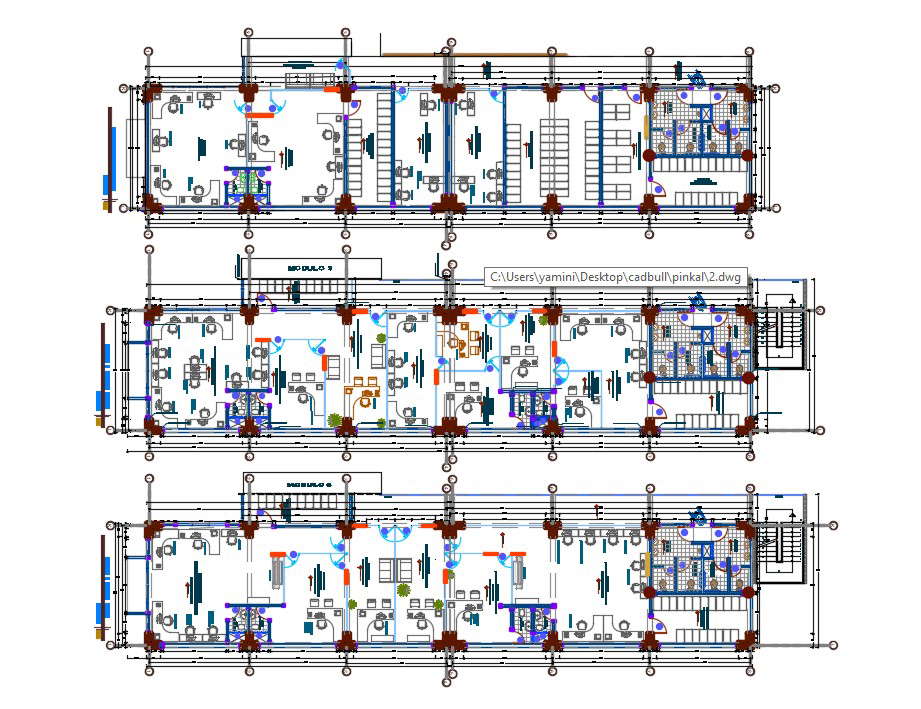
The office design floor plan drawing shows office room, storeroom with attached toilet, common toilet, passage, working desk, reception area, security room, server room, conference room, utility area, and pantry is available. Thank you for downloading the AutoCAD drawing file and other CAD program files from our website.