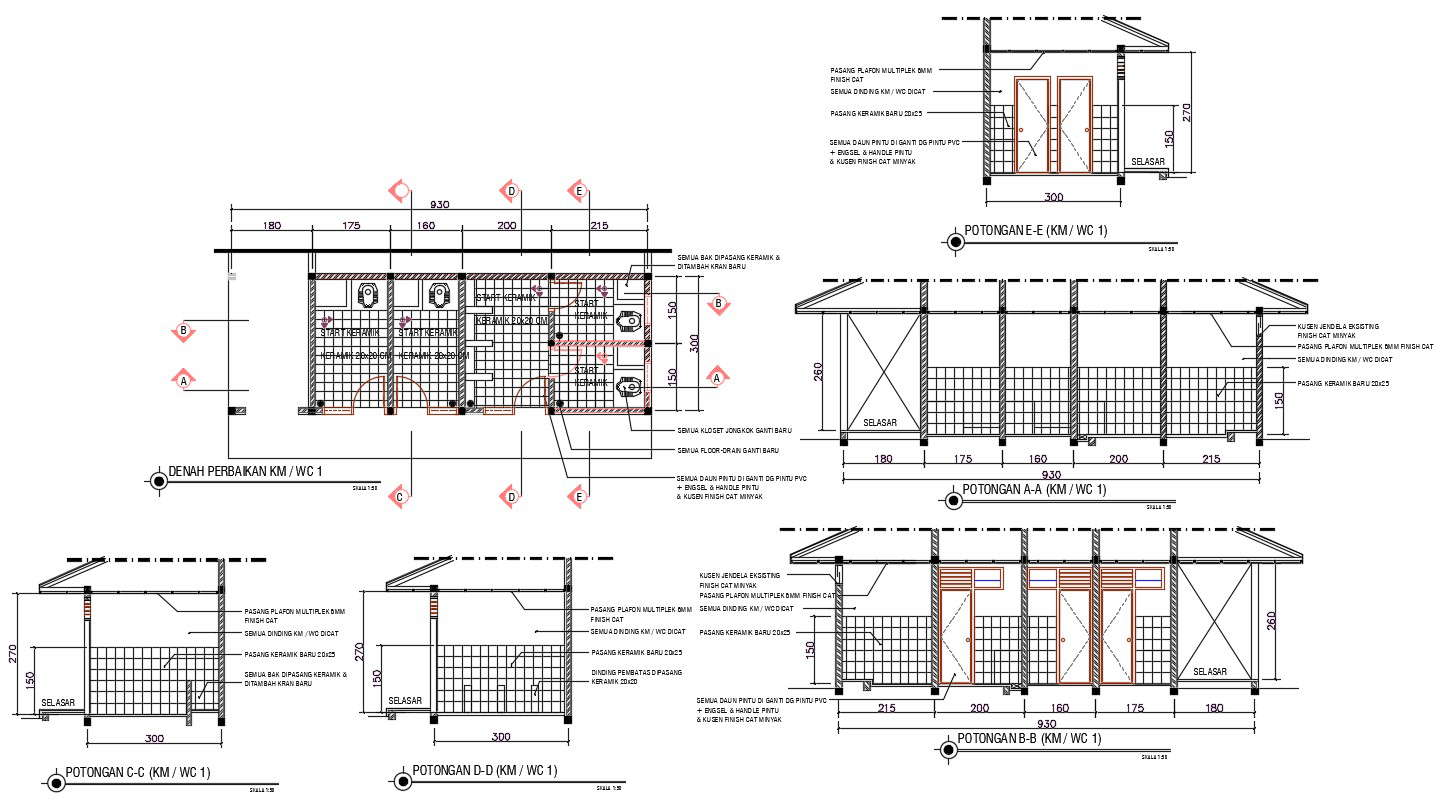Toilet Plan And Section Drawing AutoCAD File
Description
Toilet Plan And Section Drawing AutoCAD File; download DWG file of school toilet for children, this CAD drawing shows floor plan and section design includes water closet, sanitary ware detail, PVC door level and all description details.

