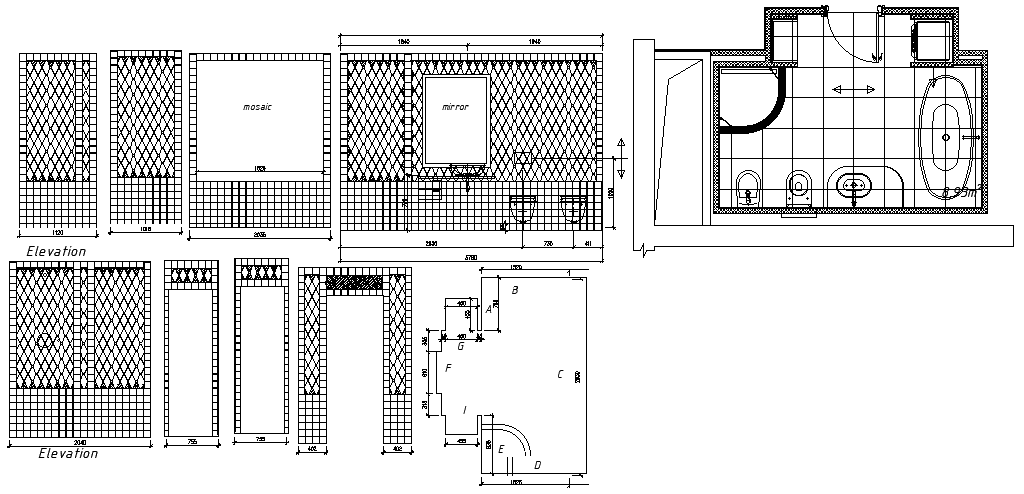Bathroom Elevation And Floor Plan Layout Design AutoCAD DWG
Description
Find beautifully designed bathroom elevation and floor plan layouts in AutoCAD DWG format. Detailed designs showcase thoughtful space usage while maintaining functionality and aesthetics balance. Whether you're renovating an existing bathroom or building one for the first time, our AutoCAD layouts show your project from two perspectives: dimension with fixtures and materials. Precise elevation drawings and carefully conceived floor plans provide a view of your dream bathroom before any construction takes place. With our collection, architects, designers, and homeowners will be able to present your vision more smoothly and efficiently. So, venture through our resources and take your bathroom to the next level today.


