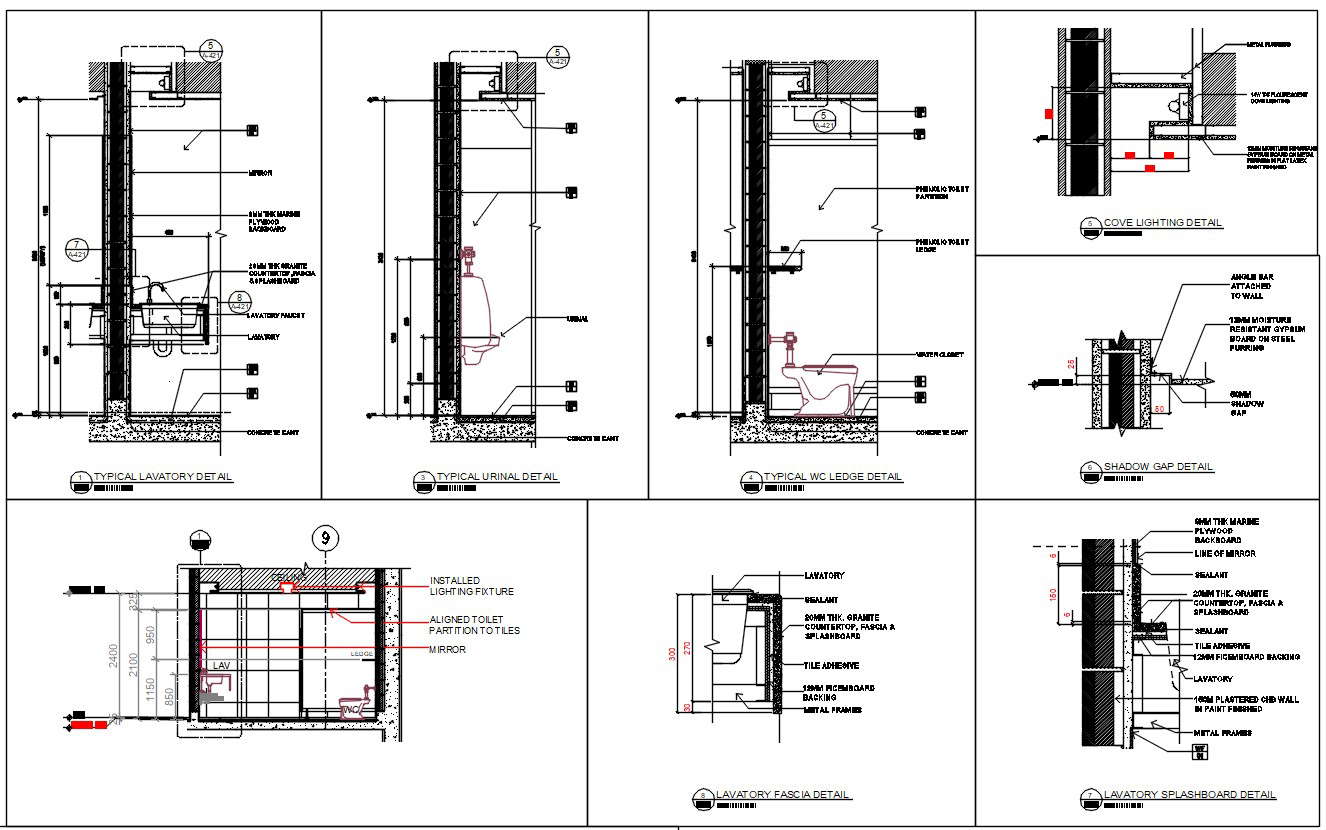Architectural Toilet Plan DWG File
Description
Architectural Toilet Plan DWG File; Download DWG file of toilet plan and section drawing shows lavatory fascia, typical urinal, and typical WC ledge detail. This is Architectural Toilet plans and Section details of a building for construction drawing.

