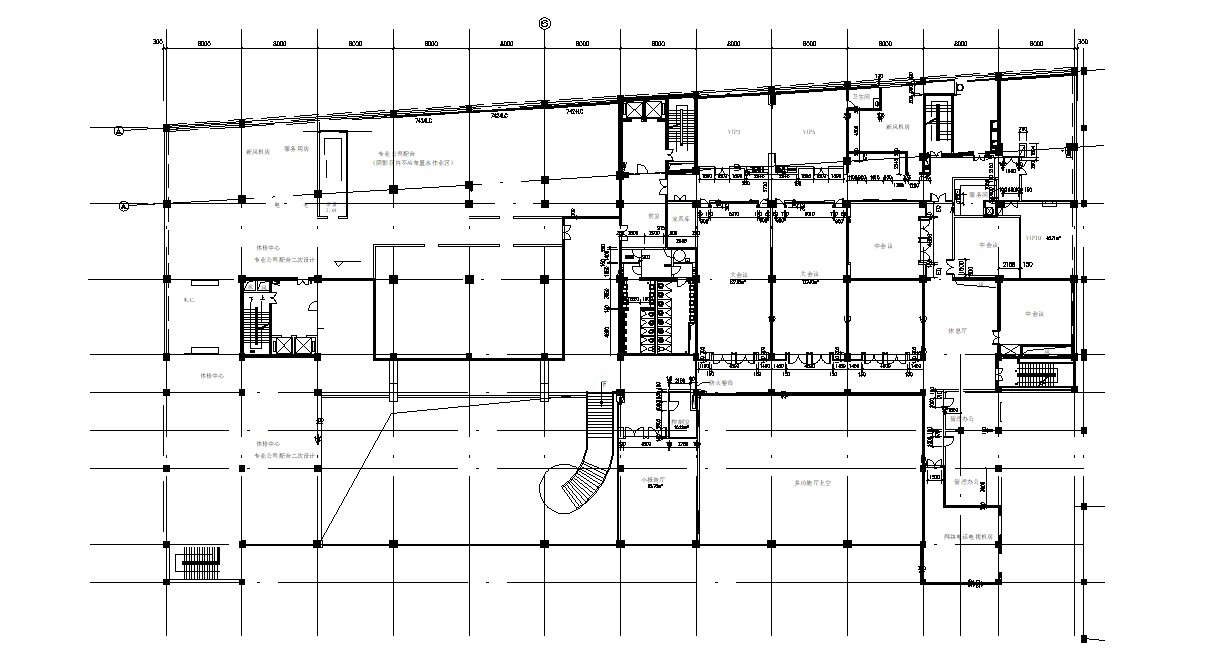Commercial Building Design Column Layout CAD Plan
Description
CAD drawing details of commercial building construction column arrangement plan that shows dimension working set, staircase, column spacing, room design, ramp design, and various other utilities details download file for the detailed presented plan.


