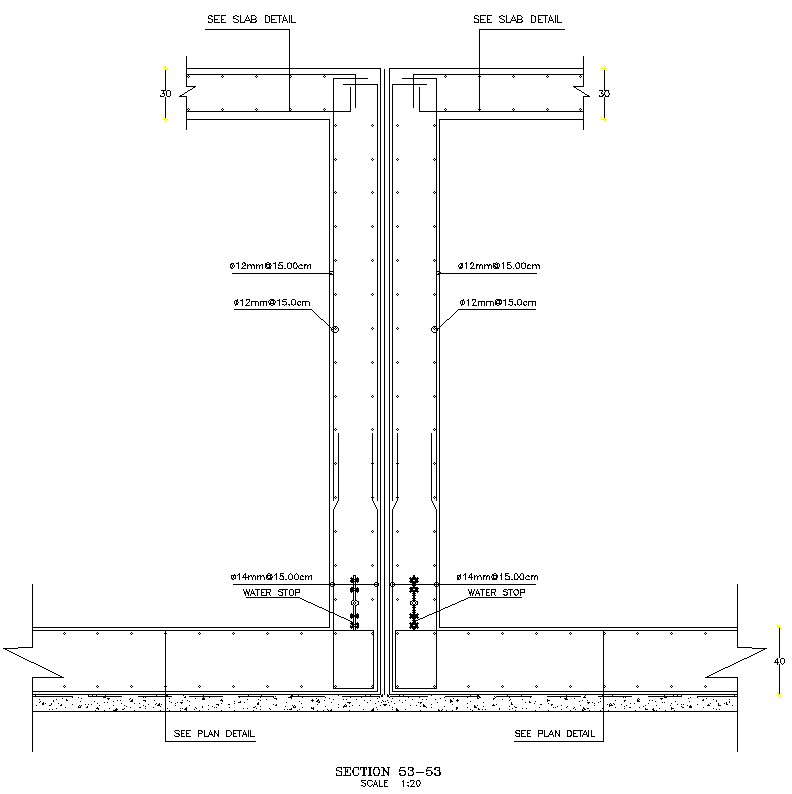
This Architectural Drawing is AutoCAD 2d drawing of Column elevation details in AutoCAD, dwg file. in AutoCAD, dwg file. A column or pillar in architecture and structural engineering is a structural element that transmits, through compression, the weight of the structure above to other structural elements below. In other words, a column is a compression member.