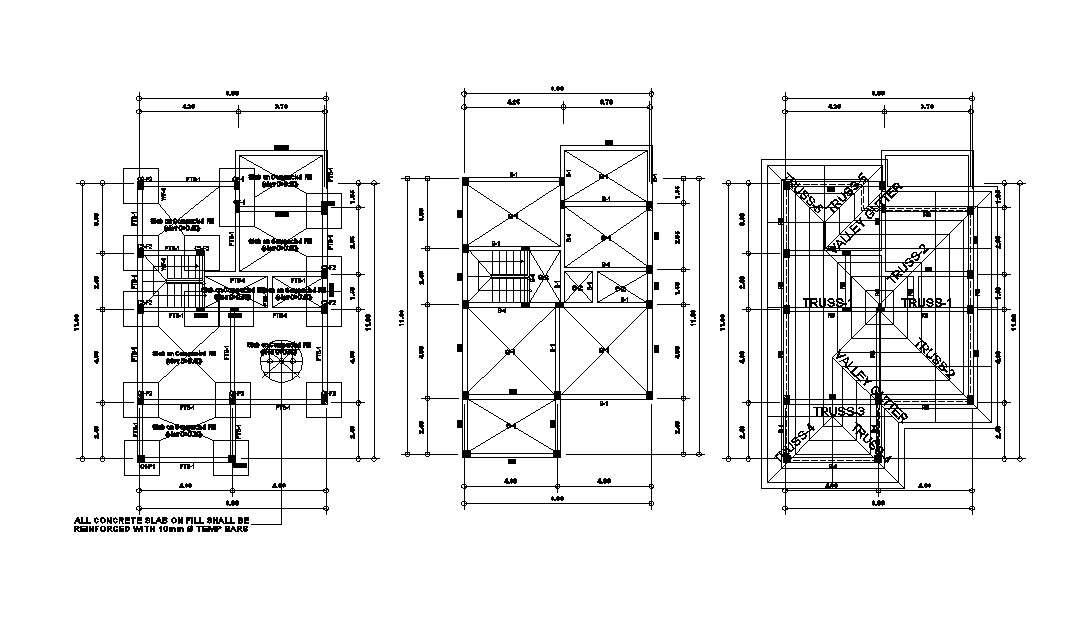RCC Structure Column Plan 2d CAD Drawing
Description
Column footing structural plan details along with column beam plan details of the building, steel truss plan, dimension working set, reinforcement bar dimension, and various structural blocks details download CAD drawing.


