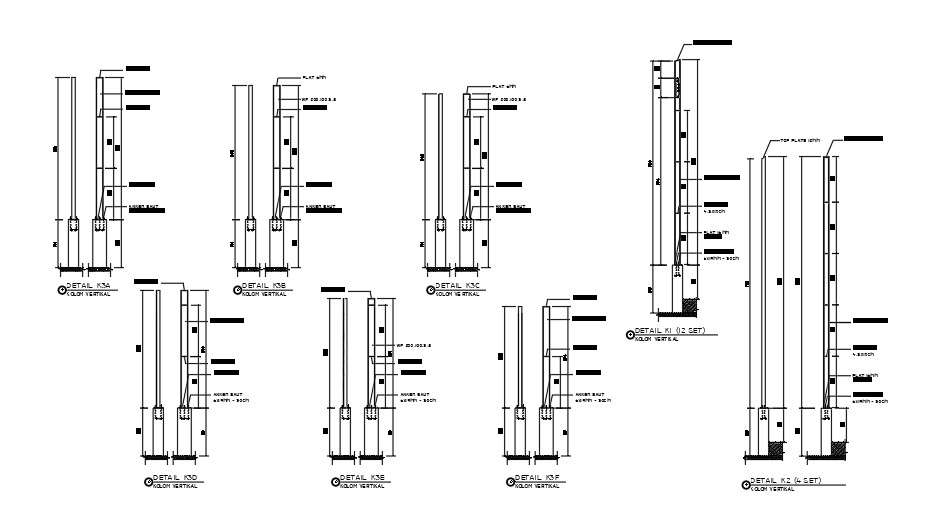Detail of vertical column.
Description
This Architectural Drawing is section of vertical column in detail. In architecture, a vertical element, usually a rounded shaft with a capital and a base, which in most cases serves as a support. A column may also be nonstructural, used for a decorative purpose or as a freestanding monument. A steel column is a vertical structure member used in construction to provide essential support. They may carry loads in compression or they may transfer loads from things like beams, ceilings, floor slabs or roof slabs to floors or foundations. Steel columns may also carry bending moments near cross-section axes. Columns act as a structural element that transfers loads from the slab, (i.e., roof, upper floor) to the foundation and finally to the soil beneath a structure. They are typically vertically oriented. In construction, columns are used in trusses, building frames, and structure support for bridges. Structural columns are used to model vertical load-bearing elements in a building. Although structural columns share many of the same properties as architectural columns, structural columns have additional properties defined by their configuration and industry standards. For more details and information download the drawing file.


