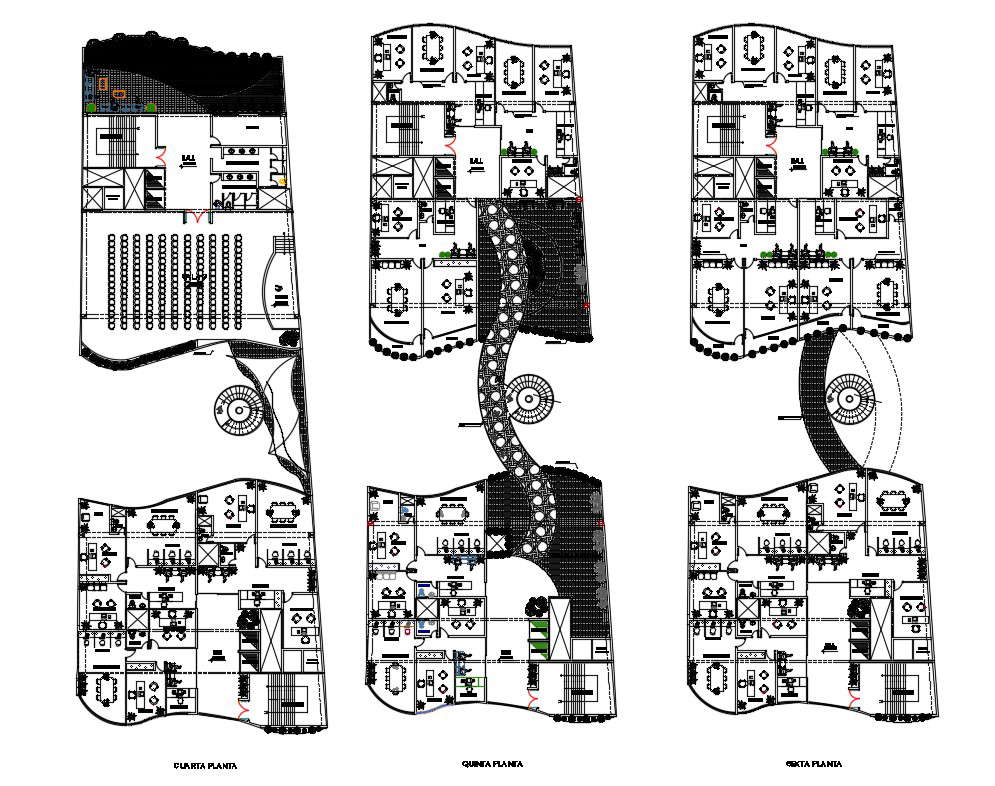Business Hub Project DWG File
Description
Business Hub Project DWG File; the architecture business building different floor plans with furniture detail in AutoCAD format. download free AutoCAD file of architecture business building project and use this drawing for your CAD presentation.

