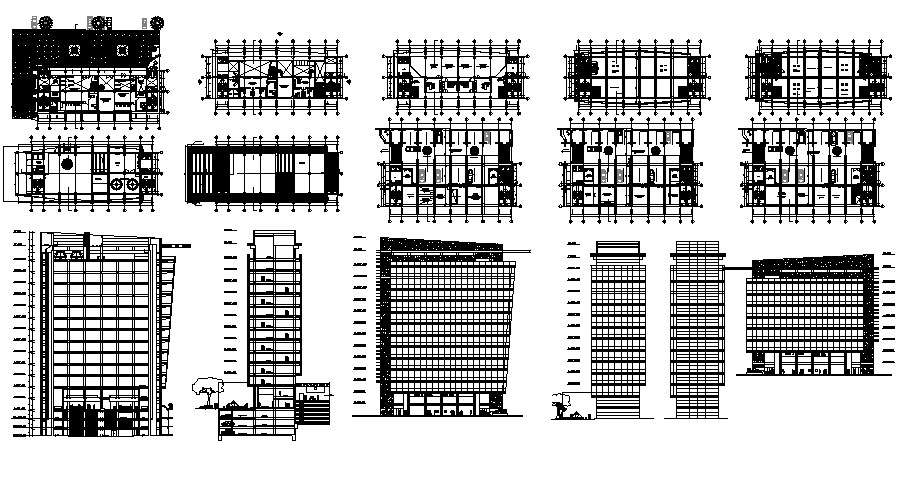Commercial Building Elevation In AutoCAD File
Description
Commercial Building Elevation In AutoCAD File it includes a site plan, ground floor plan, first-floor plan, ceiling layout, elevations, sections it also includes reception, waiting area, general manager cabin, secretary cabin, etc


