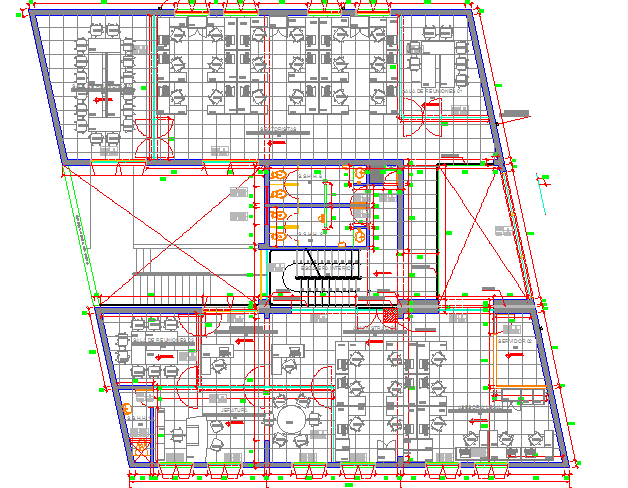Second floor layout plan details of administrative office dwg file.
Description
Second floor layout plan details of administrative office dwg file..
Second floor layout plan details of administrative office that includes a detailed view of elevator view, service department, main entry and exit gate, reception area, waiting area, front desk, departmental offices, conference hall, meeting room, sanitary facilities, passage, general hall, sanitary installation, cafeteria, canteen and much more of office floor plan.

