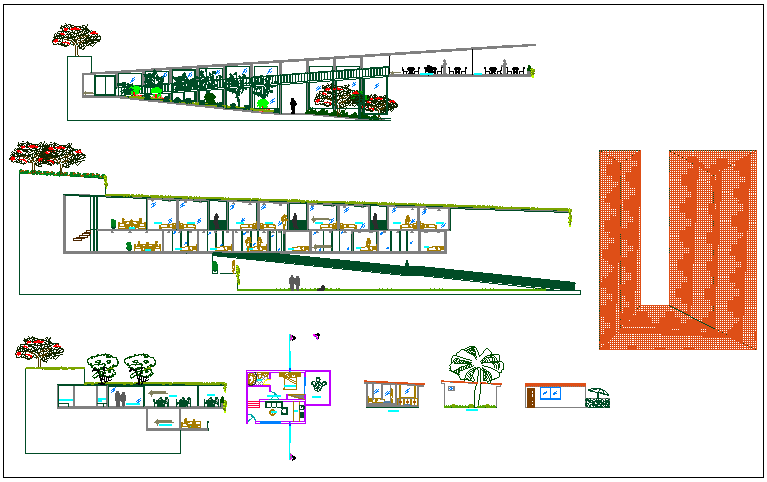Commercial building elevation view detail dwg file
Description
Commercial building elevation view detail dwg file, Commercial building elevation view detail with dimensions detail and specification detail
File Type:
DWG
Category::
Architecture
Sub Category::
Corporate Building
type:

