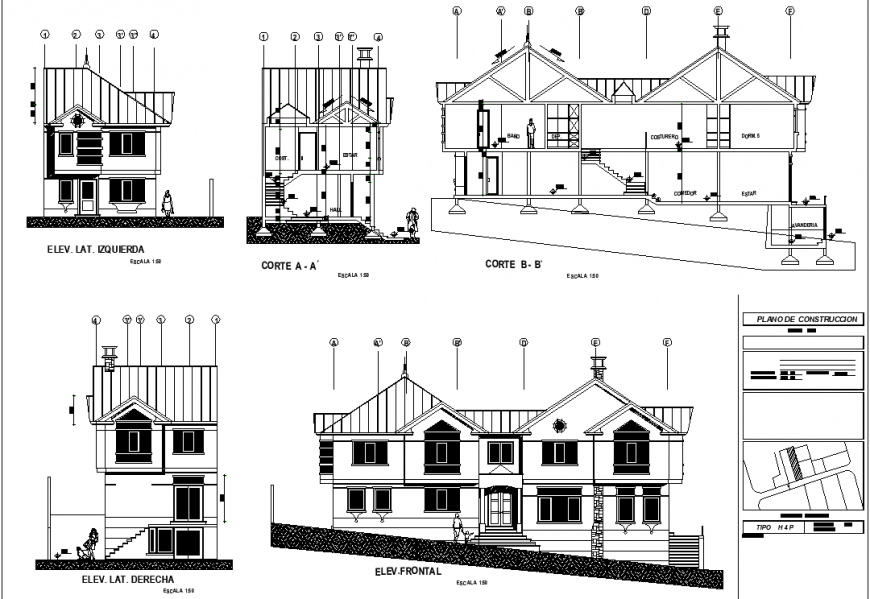The house plan with the detail dwg file.
Description
The house plan with detail dwg file. The elevation view `house plan with detailing of kitchen, bathroom, living, drawing, bed room, etc., The plan of a house with detailing of furniture’s of bed, side tables, sofa, center table, etc.,

