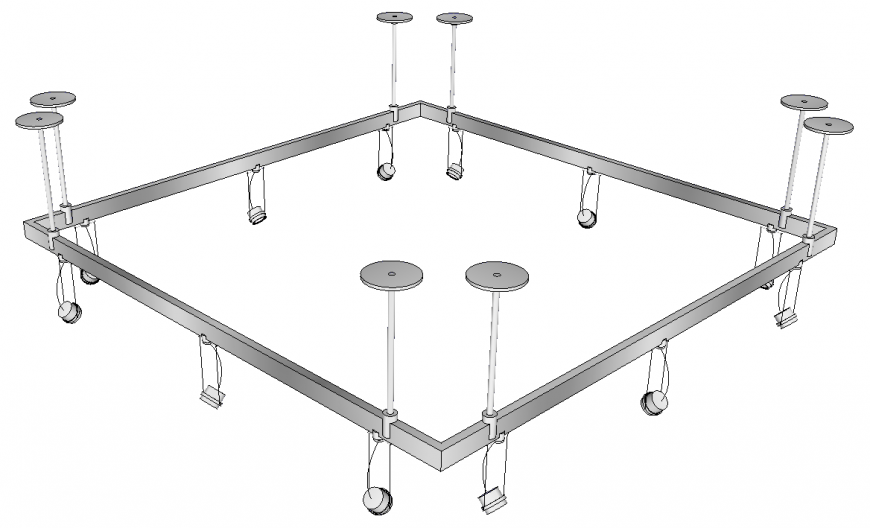Track lighting detail elevation 3d model sketch-up file
Description
Track lighting detail elevation 3d model sketch-up file, isometric view detail, ceiling light detail, wire detail, bulb detail, nut bolt detail, steel frame detail, focusing light detail, handle for fixation, etc.
File Type:
3d sketchup
Category::
Electrical
Sub Category::
Light Fixtures & Fittings
type:

