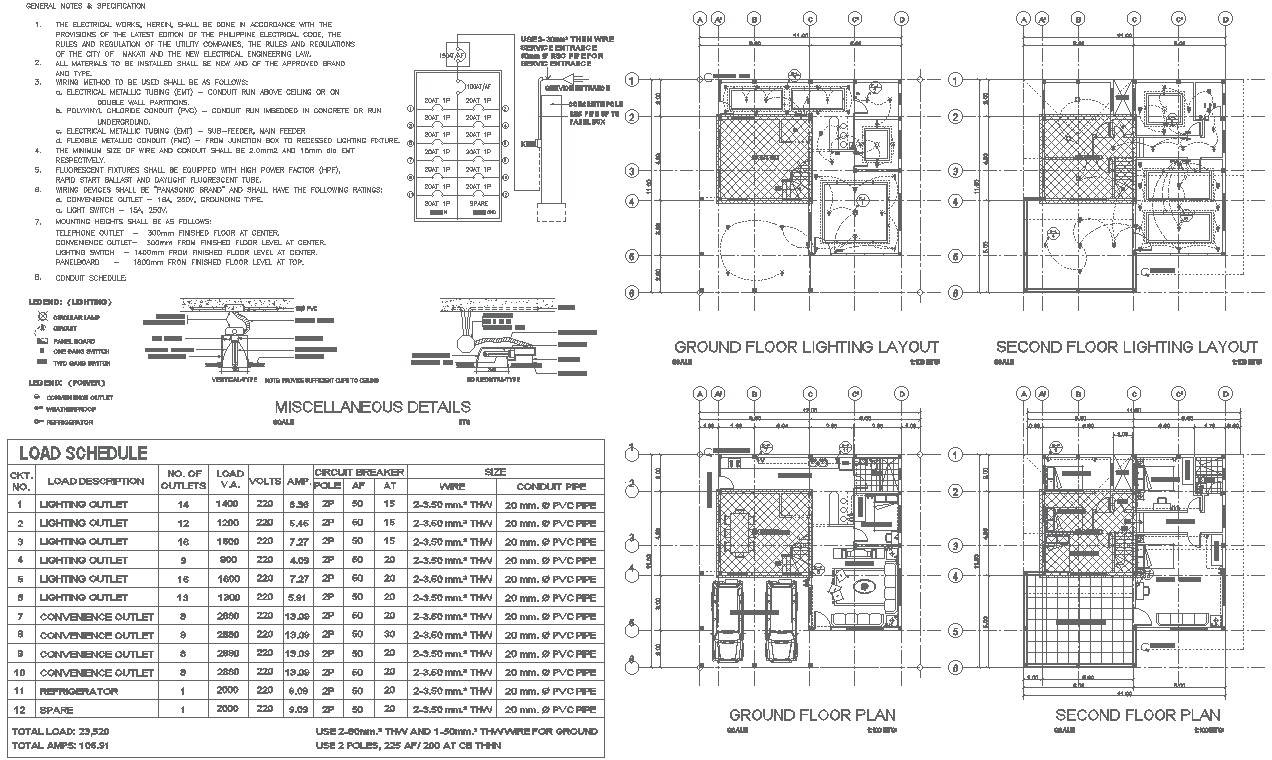
In this meticulously crafted AutoCAD file, the intricate details of the Electrical Plan for a Two-Storey Residential Building are thoughtfully laid out. The comprehensive drawing encompasses the Ground Floor Lighting Layout and the Second Floor Lighting Layout, ensuring a well-lit and functional living space in this residential bungalow. The Floor Plan is intricately depicted, providing a clear visualisation of the spatial arrangement. The inclusion of Miscellaneous Details adds an extra layer of precision, addressing various aspects of the electrical system with meticulous attention. For those seeking a thorough understanding, the Load Schedule detail is also incorporated, shedding light on the distribution of electrical loads throughout the dwelling. This exclusive Electrical Plan detail for a Residential Building is not just a CAD drawing; it is a valuable DWG file that architects, engineers, and enthusiasts can rely on for the utmost accuracy in their designs.