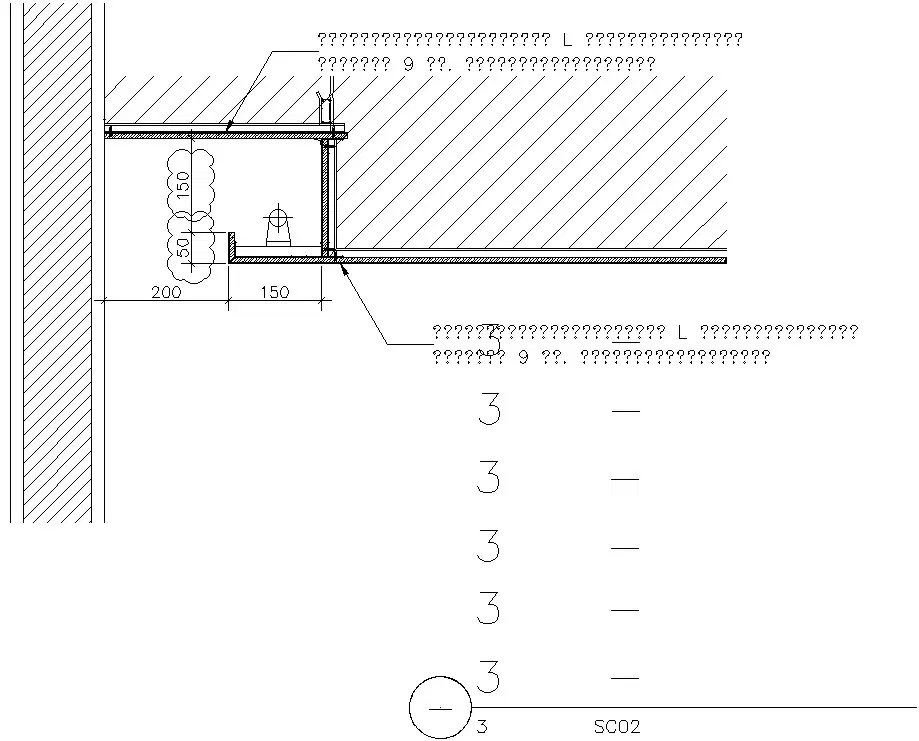
This Architectural Drawing is AutoCAD 2d drawing of Ceiling core light section details. Cove lighting can be designated in a reflected ceiling plan by using a combination of solid lines showing the edge of the cove, and dashed, grey toned (or sometimes called screened) lines showing how far the cove recess goes in from the edge. For More knowledge and information download the drawing file.