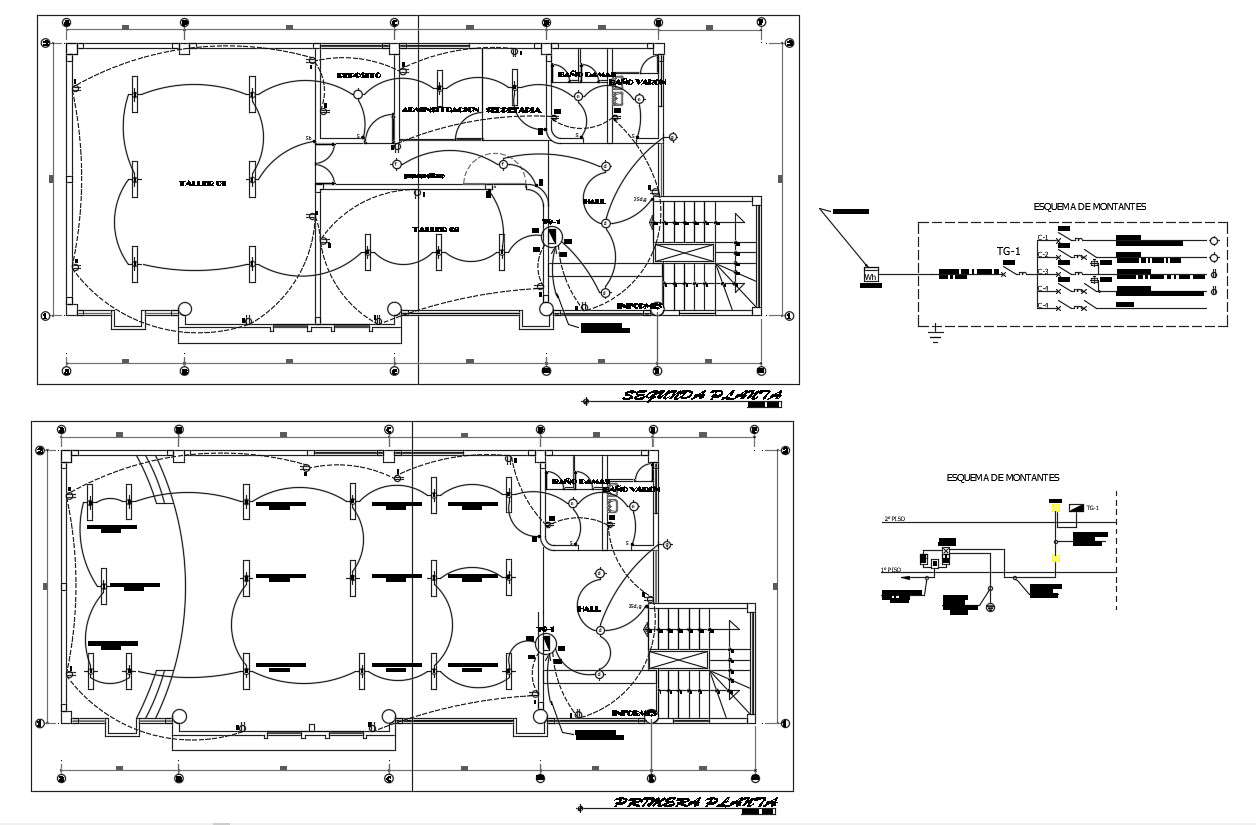Commercial Building Electrical Plan DWG File
Description
Commercial Building Electrical Plan DWG File; the ground floor plan and first-floor plan electrical wiring and lighting installation plan with circuit diagram in AutoCAD format. download DWG file of building electrical project.

