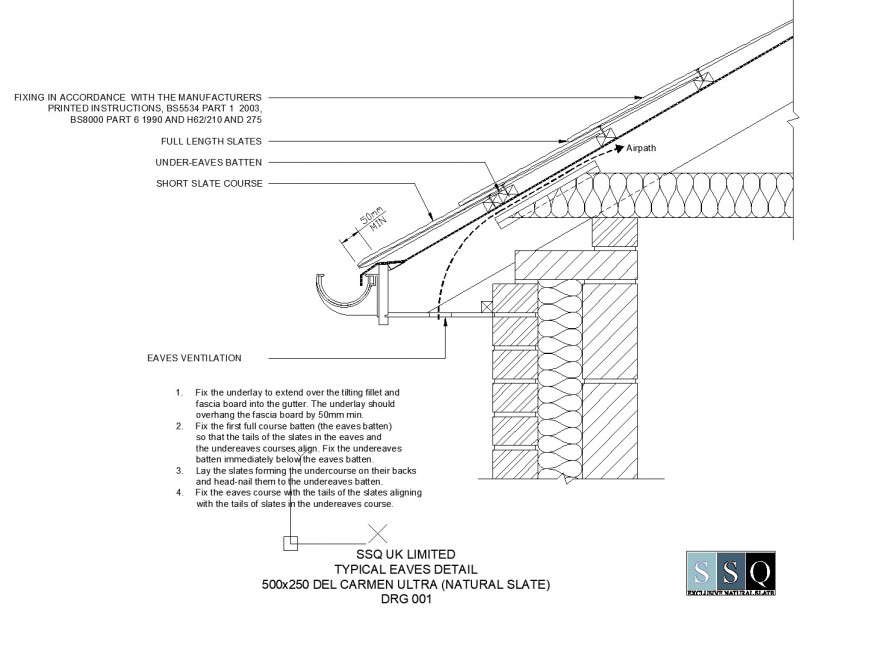Typical eaves section detail dwg file
Description
Typical eaves section detail dwg file, specification detail, dimension detail, naming detail, reinforcement detail, bolt nut detail, covering detail, hidden lien detail, slope direction detail, hatching detail, hidden lien detail, etc.

