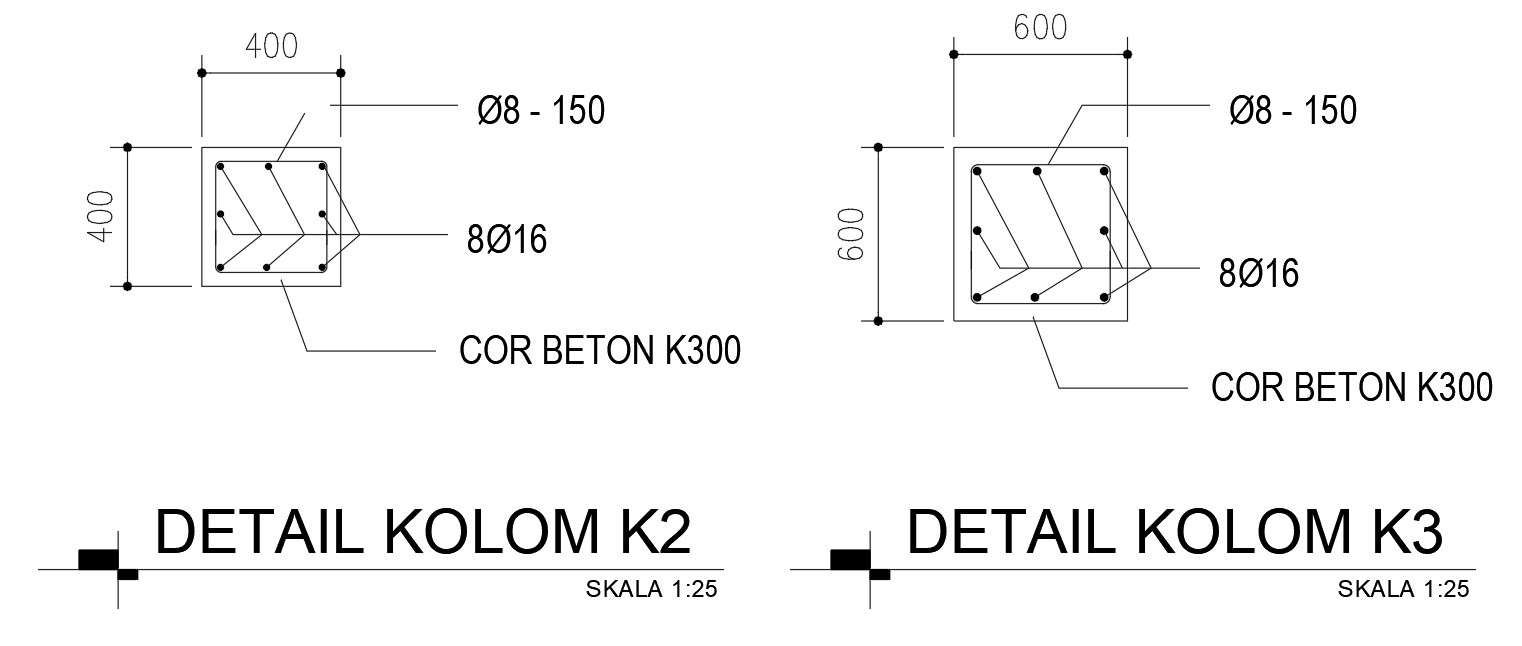Column reinforcement details in AutoCAD drawing, CAD file, dwg file
Description
This architectural drawing is Column reinforcement details in AutoCAD drawing, CAD file, and dwg file. As a result, longitudinal bars are kept from buckling. It withstands transverse shear from a transverse force or moment that causes diagonal tension. It offers the column some ductility. It aids in containing the column and so helps to prevent longitudinal splitting or concrete bulge. For more details and information download the drawing file. Thank you for visiting our website cadbull.com.

