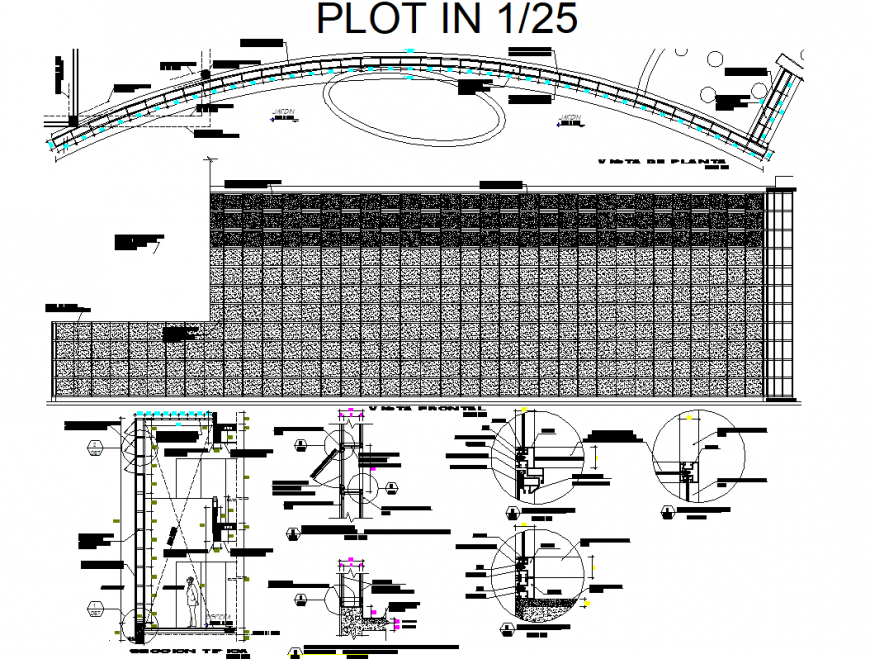Steel framing and door plan layout file
Description
Steel framing and door plan layout file, dimension detail, naming detail, steel framing section detail, cut out detail, centre line plan detail, cut out detail, centre line plan detail, reinforcement detail, bolt nut detail, etc.

