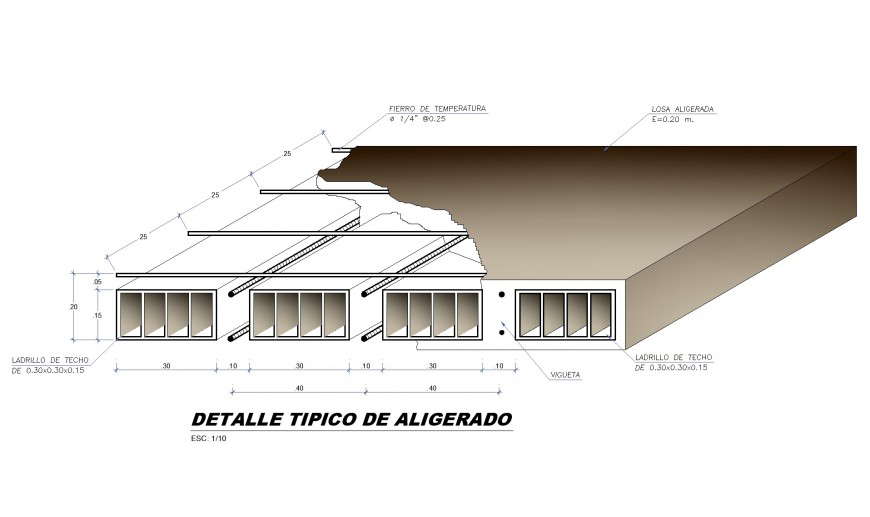Isomeric typical detail of lightened autocad file
Description
Isomeric typical detail of lightened autocad file, dimension detail, naming detail, reinforcement detail, nut bolt detail, scale 1:100 detail, size = 0.30 x 0.30 x 0.15 detail, concrete mortar detail, plaster detail, cut out detail, etc.

