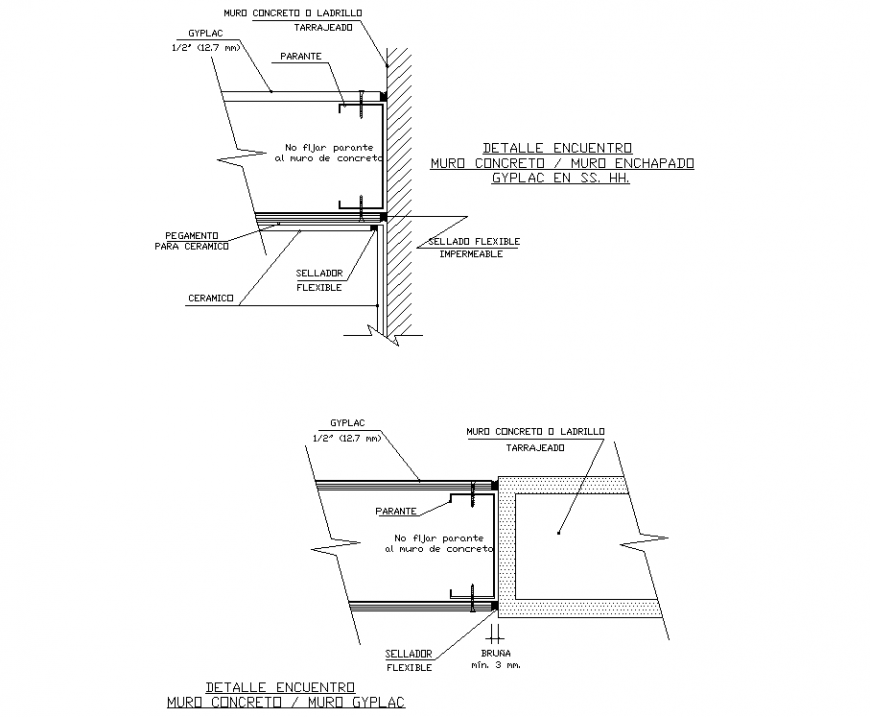Detail of the veneered wall section dwg file
Description
Detail of the veneered wall section dwg file, concrete mortar detail, dimension detail, naming detail, reinforcement detail, bolt nut detail, reinforcement detail, bolt nut detail, hatching detail, thickness detail, cut out detail, etc.

