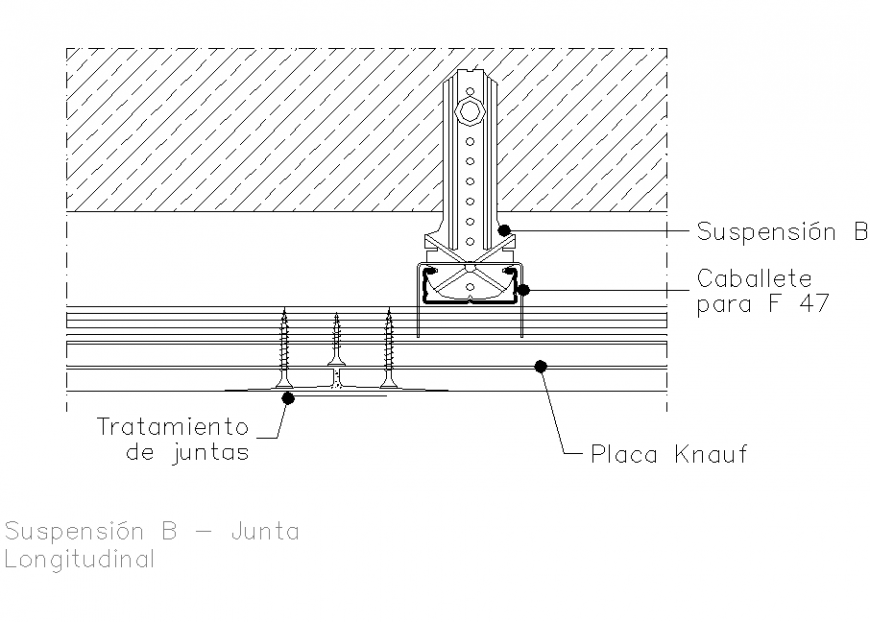Longitudinal seal B section plan detail dwg file
Description
Longitudinal seal B section plan detail dwg file, naming detail, hidden lien detail, nut bolt detail, reinforcement detail, concrete mortar detail, cross line detail, not to scale detail, treatment joint detail, bending wire detail, etc.

