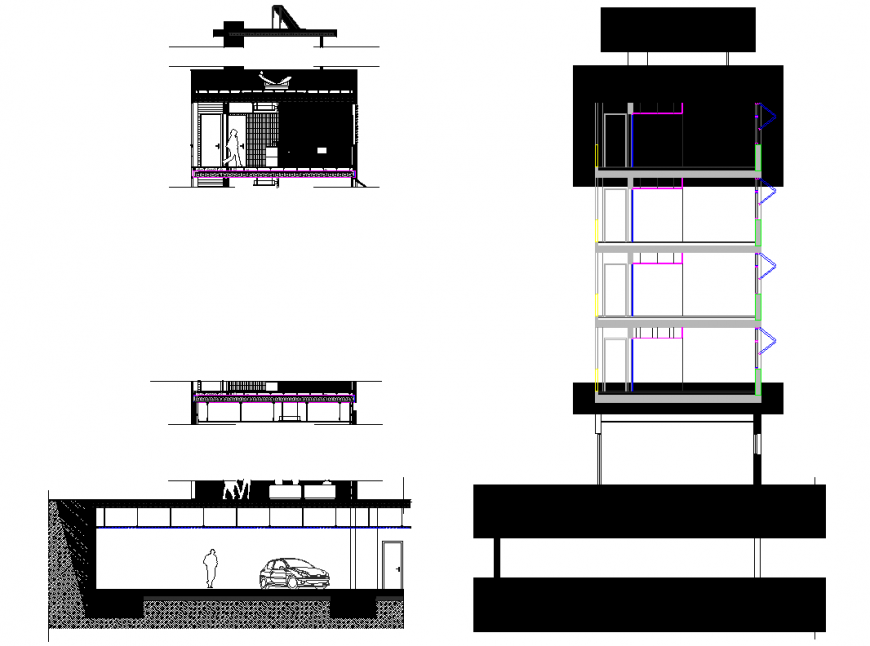Constructive cutting section plan layout file
Description
Constructive cutting section plan layout file, basement floor section plan, furniture detail in door and window detail, leveling detail, concrete mortar detail, reinforcement detail, bolt nut detail, hatching detail, etc.

