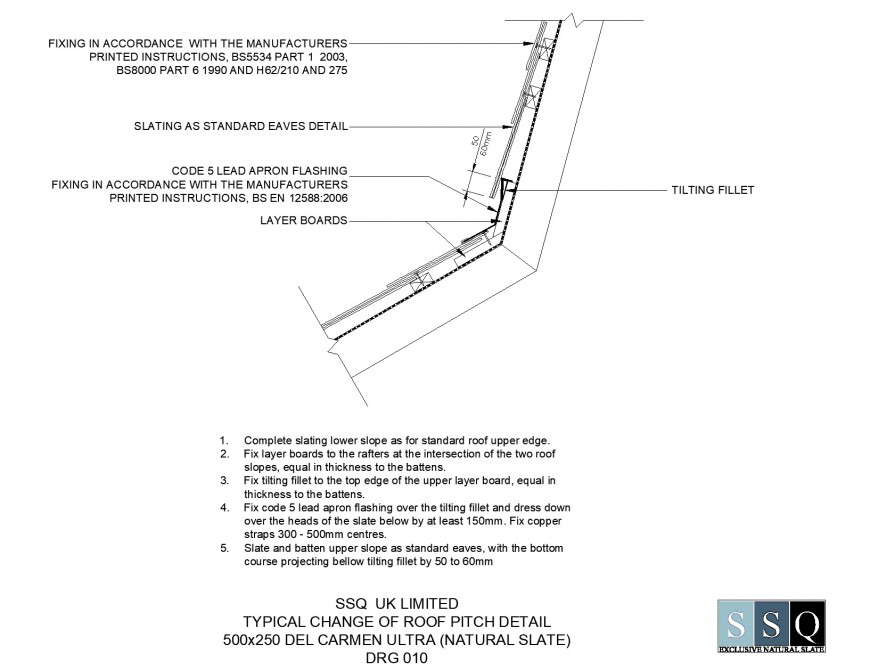Change of roof pitch detail dwg file
Description
Change of roof pitch detail dwg file, dimension detail, naming detail, specification detail, cut out detail, copper straps 300-500mm centre detail, slates as standard vertical cladding detail, covering detail, reinforcement plate detail, etc.

