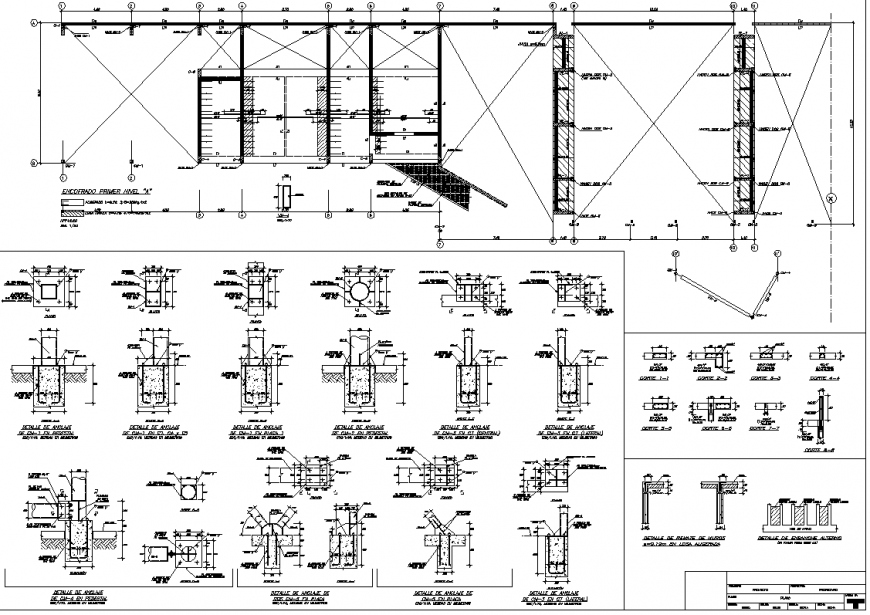Roof plan and foundation section autocad file
Description
Roof plan and foundation section autocad file, dimension detail, naming detail, centre lien plan detail, hatching detail, concrete mortar detail, reinforcement detail, bolt nut detail, cut out detail, covering detail, column section detail, etc.

