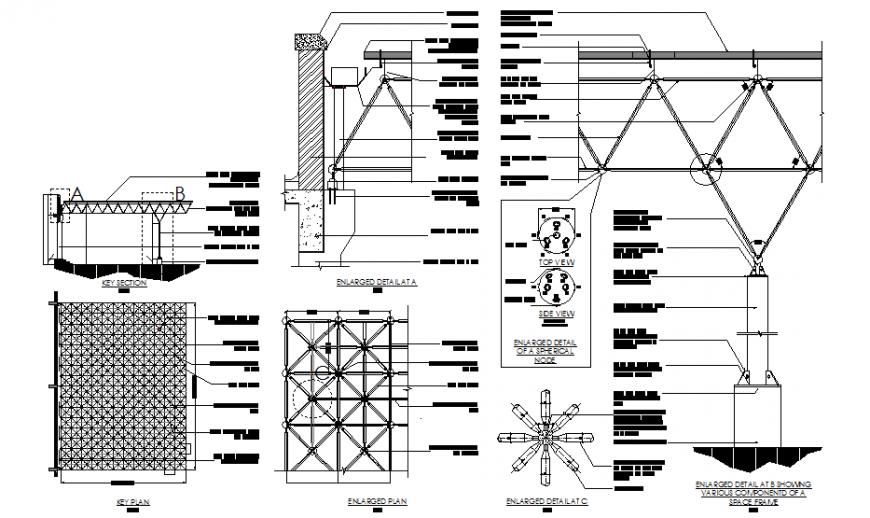Detail steel framing reinforcement section plan
Description
Detail steel framing reinforcement section plan, dimension detail, naming detail, hatching detail, hidden lien detail, angle shape detail, bolt nut detail, reinforcement detail, top view and side view detail, concrete mortar detail, etc.

