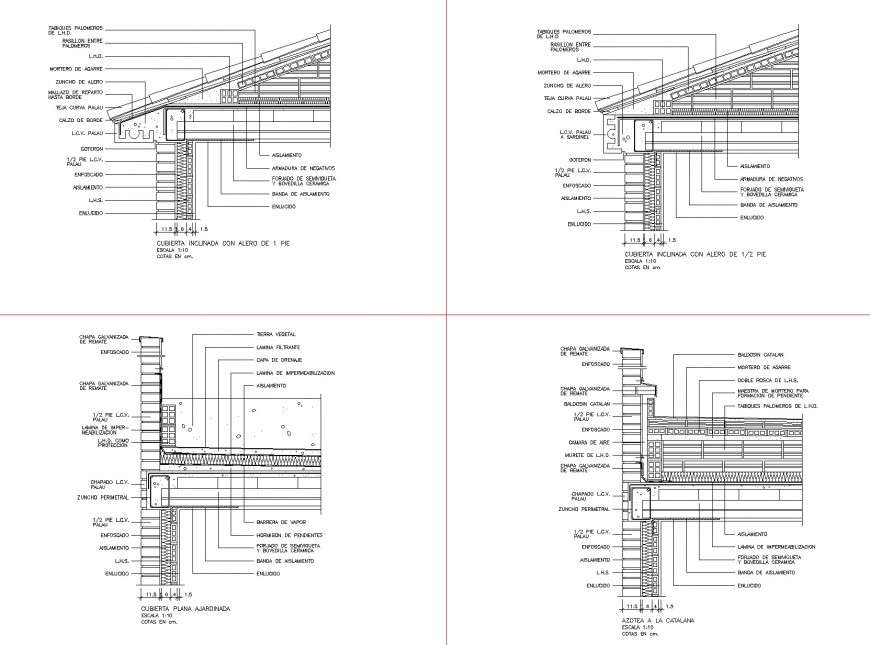Roof to wall section plan detail dwg file
Description
Roof to wall section plan detail dwg file, concrete mortar detail, reinforcement detail, bolt nut detail, scale 1:10 detail, dimension detail, naming detail, column section detail, roof section detail, brick wall detail, bearing girder detail, etc.

