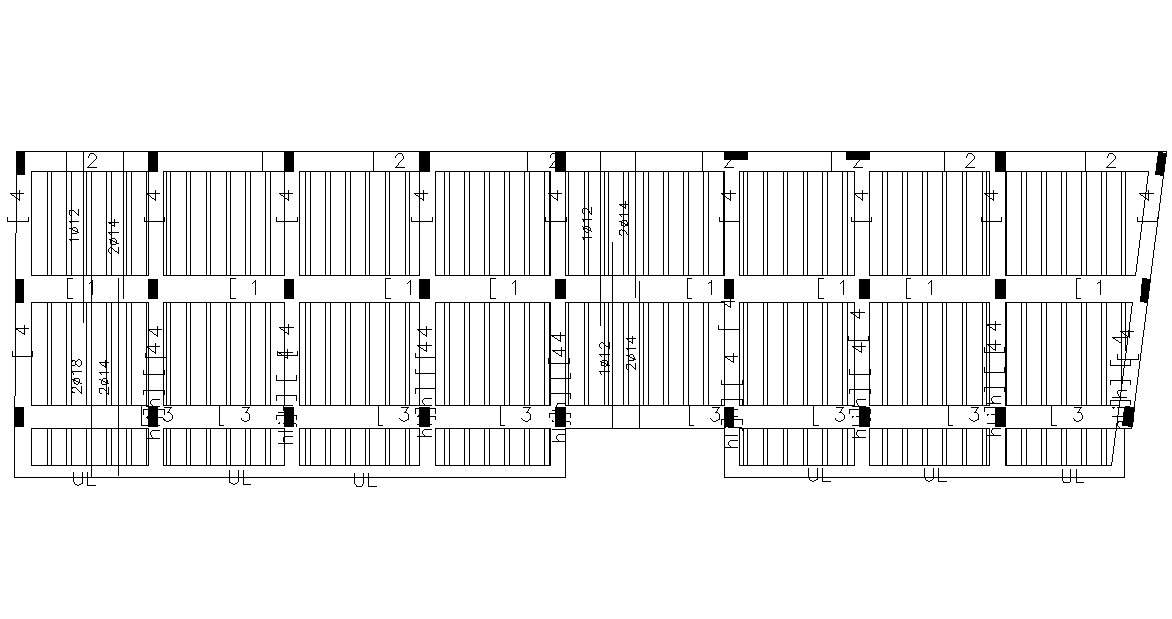RCC Slab Curtailment Bars Drawing DWG File
Description
2d AutoCAD Drawing details of Reinforced concrete cement (RCC) Slab structure curtailment bars design that shows bending shape, total length, and quantity of all the reinforcements that have been provided in a structural drawing.

