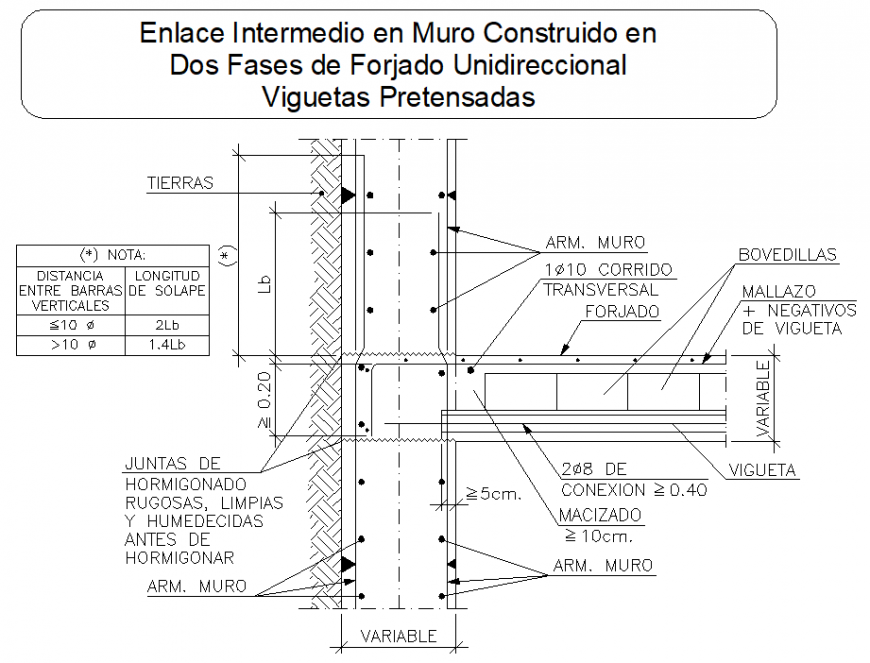Unidirectional slab pre-stressed joists section autocad file
Description
Unidirectional slab pre-stressed joists section autocad file, table specification detail, hatching detail, hidden line detail, bend up wire detail, cover detail, reinforcement detail, bolt nut detail, stirrup detail, etc.

