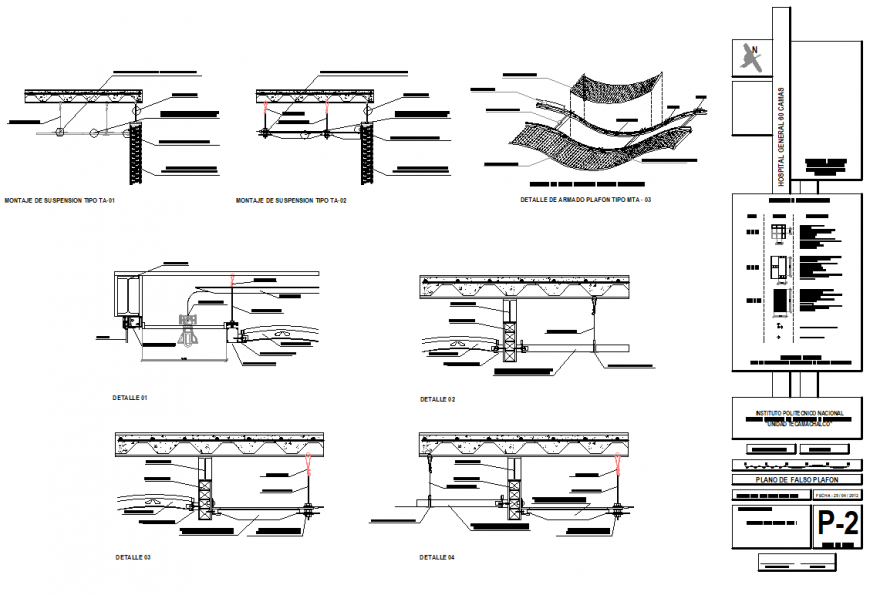Detail Roof section plan dwg file
Description
Detail Roof section plan dwg file, dimension detail, naming detail, legend detail, reinforcement detail, bolt nut detail, foundation detail, bolt nut detail, stirrups detail, bending wire detail, isometric view detail, etc.


